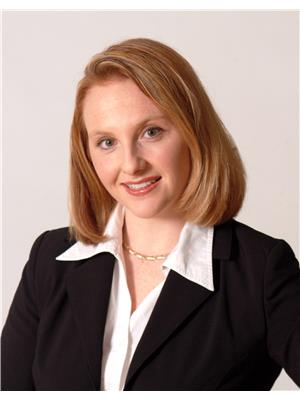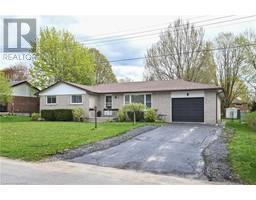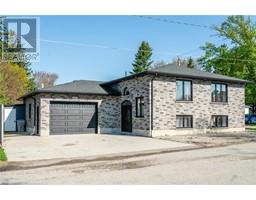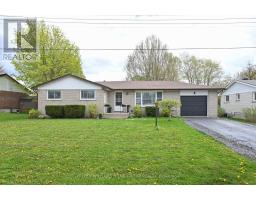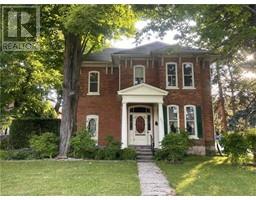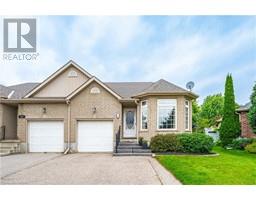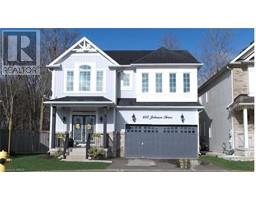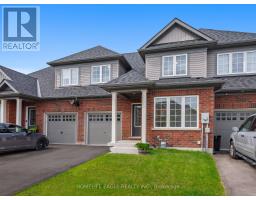324 OWEN SOUND STREET, Shelburne, Ontario, CA
Address: 324 OWEN SOUND STREET, Shelburne, Ontario
Summary Report Property
- MKT IDX9037491
- Building TypeHouse
- Property TypeSingle Family
- StatusBuy
- Added3 weeks ago
- Bedrooms5
- Bathrooms2
- Area0 sq. ft.
- DirectionNo Data
- Added On13 Jul 2024
Property Overview
OPEN HOUSE SUN July 14th 4-5pm. Imagine owning one of the most beautiful and historic homes in Ontarios fastest growing communities of Shelburne. This home offers so much character plus an incredible location for a home, rental, bed & breakfast or professional office with lots of parking, walking distance to down town, schools and shops! Explore the possibility of a LOT SEVERANCE with this double lot on municipal services with lots of room for your RV or convert the coach house / workshop to a guest house. This incredible home boasts 5 large bedrooms, high ceilings, original hardwood floors and trim and incredible detail in the original finishings. House could possibly be severed into 2 separate units with the two staircases and two separate entrances. Fantastic HEATED 4 car garage with its own forced air gas furnace! A home with this size and lot is very rare to find - come check out the possibilities! This immaculately maintained home has been in the family for decades and is ready for the next step in its journey for the next lucky owner, business or investor. **** EXTRAS **** Check out the virtual tour and floor plan on the links attached. (id:51532)
Tags
| Property Summary |
|---|
| Building |
|---|
| Land |
|---|
| Level | Rooms | Dimensions |
|---|---|---|
| Second level | Bedroom 3 | 3.67 m x 4.73 m |
| Bedroom 4 | 1.96 m x 2.2 m | |
| Bedroom 5 | 5.3 m x 3.4 m | |
| Bedroom | 4.77 m x 3.27 m | |
| Bathroom | 3.37 m x 3.05 m | |
| Bedroom 2 | 3.69 m x 2.53 m | |
| Main level | Living room | 5.25 m x 4.14 m |
| Kitchen | 4.12 m x 3.4 m | |
| Dining room | 5.25 m x 3.42 m | |
| Great room | 7.4 m x 3.97 m | |
| Foyer | 6 m x 2.19 m | |
| Bathroom | 1.69 m x 2.18 m |
| Features | |||||
|---|---|---|---|---|---|
| Attached Garage | Water Heater | ||||



































