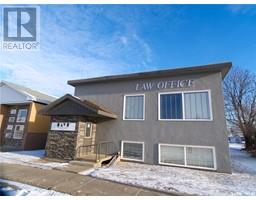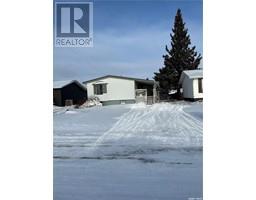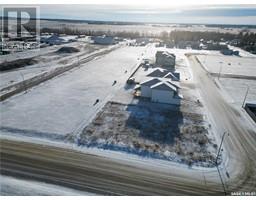100 6th AVENUE E, Shellbrook, Saskatchewan, CA
Address: 100 6th AVENUE E, Shellbrook, Saskatchewan
Summary Report Property
- MKT IDSK012605
- Building TypeHouse
- Property TypeSingle Family
- StatusBuy
- Added2 days ago
- Bedrooms5
- Bathrooms2
- Area1240 sq. ft.
- DirectionNo Data
- Added On15 Jul 2025
Property Overview
Centrally located home in quiet town of Shellbrook. There is no unused space in this 1240 sqft home. The open main floor plan starts with lots of cupboards and counterspace in the large kitchen with corner pantry, and flows into the dining area with garden doors to the deck, and south facing living room providing lots of natural light. 2 bedrooms on the main floor with laundry/mud room from the attached garage provides the convenience of one floor living. The fully finished basement consists of family room and 3 spacious bedrooms for the kids or guests along with a full bathroom and plenty of storage space. Situated on a 100 x 110 lot provides plenty of garden space, RV Parking and lots of trees and shrubs with perimeter fencing on 3 sides for lots of privacy.... As per the Seller’s direction, all offers will be presented on 2025-07-18 at 12:00 PM (id:51532)
Tags
| Property Summary |
|---|
| Building |
|---|
| Land |
|---|
| Level | Rooms | Dimensions |
|---|---|---|
| Basement | Family room | 17-0 x 11-9 |
| Bedroom | 12-6 x 10-9 | |
| Bedroom | 12-6 x 12-5 | |
| Bedroom | 12-10 x 11-5 | |
| 4pc Bathroom | 8-6 x 6-3 | |
| Main level | Kitchen | 10-11 x 10-2 |
| Living room | 13-2 x 13-0 | |
| Dining room | 12-8 x 10-2 | |
| Bedroom | 17-0 x 11-3 | |
| Bedroom | 8-8 x 8-8 | |
| 4pc Bathroom | 9-11 x 8-2 | |
| Other | 8-5 x 5-9 |
| Features | |||||
|---|---|---|---|---|---|
| Treed | Corner Site | Attached Garage | |||
| RV | Parking Space(s)(5) | Washer | |||
| Refrigerator | Dishwasher | Dryer | |||
| Microwave | Freezer | Window Coverings | |||
| Garage door opener remote(s) | Hood Fan | Storage Shed | |||
| Stove | |||||































