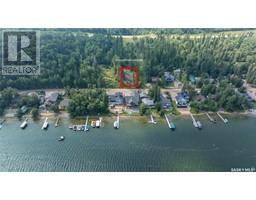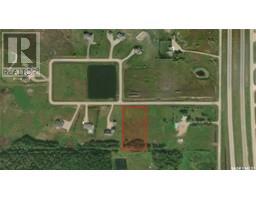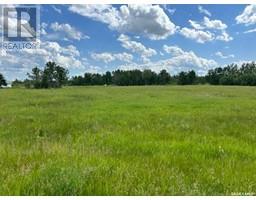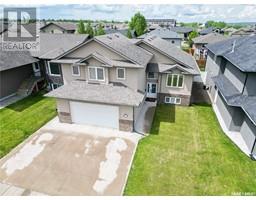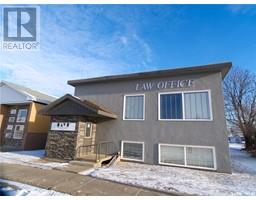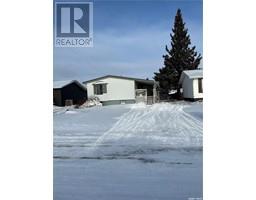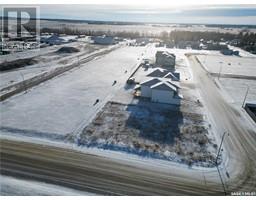112 3rd AVENUE W, Shellbrook, Saskatchewan, CA
Address: 112 3rd AVENUE W, Shellbrook, Saskatchewan
Summary Report Property
- MKT IDSK999821
- Building TypeHouse
- Property TypeSingle Family
- StatusBuy
- Added3 weeks ago
- Bedrooms2
- Bathrooms2
- Area652 sq. ft.
- DirectionNo Data
- Added On28 Mar 2025
Property Overview
Bright and inviting 2 bedroom home in the charming Town of Shellbrook. As you step inside, you are greeted by a spacious living and dining room that flows into the updated kitchen (2017) featuring stainless steel appliances, modern brown cabinetry and stylish backsplash. The main floor also includes a comfortable bedroom and a bright 4 piece bathroom. Downstairs there is a generously sized bedroom, a utility/laundry room and a 3 piece bathroom with a beautifully tiled shower. Outside, the large deck invites you to unwind. The covered area is the perfect spot for a hot tub, while the greenhouse and raised garden beds offer an opportunity for gardening enthusiasts. The 20 x 30 ft garage was built in 2013 and is fully insulated and heated, featuring a large window and ample shop space making it ideal for any hobbyist or car enthusiast. Mature trees and shrubs and a large concrete parking pad complete the exterior, providing both beauty and function. Recent upgrades include shingles, soffits, eaves, and siding replaced in 2009, PVC windows throughout, a furnace installed in 2012, a new water heater in 2023 and central air conditioning for year round comfort. This home is conveniently located just steps from Main Street, where you will find shopping and restaurant’s and is also close to Hidden Hills Golf Course. Don’t miss the chance to make this your new home. Book your viewing today! (id:51532)
Tags
| Property Summary |
|---|
| Building |
|---|
| Land |
|---|
| Level | Rooms | Dimensions |
|---|---|---|
| Basement | Bedroom | 11 ft ,7 in x 15 ft ,8 in |
| Laundry room | 9 ft ,8 in x 23 ft ,5 in | |
| Family room | 9 ft ,6 in x 11 ft ,6 in | |
| 3pc Bathroom | 7 ft ,7 in x 7 ft ,8 in | |
| Main level | Primary Bedroom | 9 ft ,7 in x 10 ft ,5 in |
| 3pc Bathroom | 6 ft ,6 in x 5 ft ,2 in | |
| Living room | 10 ft ,5 in x 13 ft ,5 in | |
| Dining room | 10 ft ,5 in x 11 ft ,9 in | |
| Kitchen | 9 ft ,6 in x 10 ft ,9 in |
| Features | |||||
|---|---|---|---|---|---|
| Treed | Lane | Rectangular | |||
| Detached Garage | Parking Pad | Gravel | |||
| Heated Garage | Parking Space(s)(4) | Washer | |||
| Refrigerator | Dishwasher | Dryer | |||
| Microwave | Window Coverings | Storage Shed | |||
| Stove | Central air conditioning | ||||











































