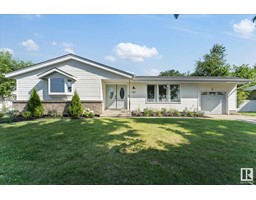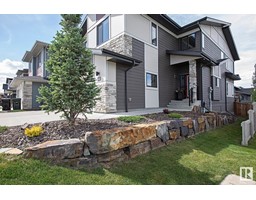10 CRANBERRY WY Lakeland Ridge, Sherwood Park, Alberta, CA
Address: 10 CRANBERRY WY, Sherwood Park, Alberta
Summary Report Property
- MKT IDE4403669
- Building TypeDuplex
- Property TypeSingle Family
- StatusBuy
- Added12 weeks ago
- Bedrooms3
- Bathrooms2
- Area1259 sq. ft.
- DirectionNo Data
- Added On26 Aug 2024
Property Overview
PERFECT family home! With NO CONDO FEES, this home features a CHARMING front-covered porch & attractive landscaping, creating an inviting entrance. With 3 bdrm, 1.5 bth & a basement ready for finishing touches that suit your needs. The bright living room features a cozy gas fireplace with a BEAUTIFUL stoneface finishing. The spacious UPDATED eat in kitchen offers ample counter space and cabinets. The main level is finished off with a renovated bath, newer flooring & lighting. Upper level offers 3 roomy bdrm & UPDATED 4-piece bath. Home features newer flooring, lighting, paint, Central Air, newer High Efficient Furnace, Deck & gazebo, Hot water Tank & fencing. The lrg parking pad can accommodate a double-car garage or RV with back-alley access. Don't miss out on this fantastic opportunity to own a beautiful home in a great location. Located across the street from Lakeland Ridge K-9 & Holy Spirit School, this home is in a desirable area and is close to major shopping, a playground, & transit routes. (id:51532)
Tags
| Property Summary |
|---|
| Building |
|---|
| Land |
|---|
| Level | Rooms | Dimensions |
|---|---|---|
| Main level | Living room | 4.62 m x 5.09 m |
| Kitchen | 4.11 m x 4.83 m | |
| Upper Level | Primary Bedroom | 3.84 m x 3.79 m |
| Bedroom 2 | 2.74 m x 3.76 m | |
| Bedroom 3 | 2.99 m x 3.54 m |
| Features | |||||
|---|---|---|---|---|---|
| Lane | Parking Pad | Dishwasher | |||
| Dryer | Hood Fan | Refrigerator | |||
| Stove | Washer | Window Coverings | |||
| Central air conditioning | Vinyl Windows | ||||






















































