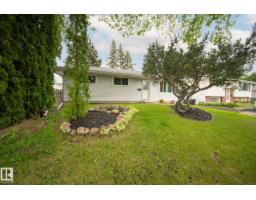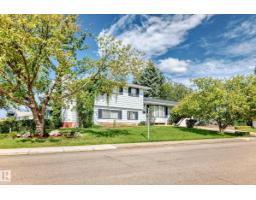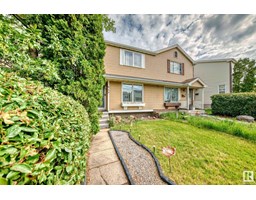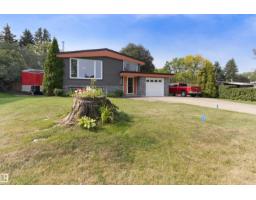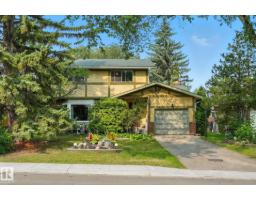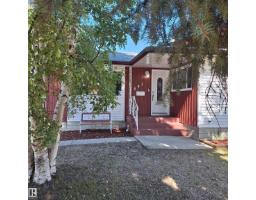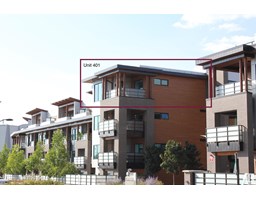100 BOTHWELL PL Strathcona Village, Sherwood Park, Alberta, CA
Address: 100 BOTHWELL PL, Sherwood Park, Alberta
Summary Report Property
- MKT IDE4456425
- Building TypeHouse
- Property TypeSingle Family
- StatusBuy
- Added4 days ago
- Bedrooms3
- Bathrooms4
- Area1409 sq. ft.
- DirectionNo Data
- Added On07 Sep 2025
Property Overview
Welcome to this beautiful 2-storey home in the highly desirable community of Strathcona Village in Sherwood Park! Situated on a spacious corner lot directly beside a park and playground, this property offers an extended backyard feel—perfect for families and outdoor enjoyment. Inside, you'll find 3 bedrooms and 3.5 bathrooms, including a spacious primary suite with a 4-piece ensuite and his & hers closets. The main floor features a cozy living room with a gas fireplace, a bright dining area, and a functional kitchen complete with brand-new dark stainless steel appliances. The fully finished basement adds versatile living space ideal for a rec room, office, or guest suite. Additional highlights include a double detached garage, a new hot water tank, and excellent proximity to transit, shopping, schools, and all other amenities Sherwood Park has to offer. This move-in-ready home blends comfort, style, and convenience in one of the area’s most family-friendly neighborhoods! (id:51532)
Tags
| Property Summary |
|---|
| Building |
|---|
| Land |
|---|
| Level | Rooms | Dimensions |
|---|---|---|
| Basement | Laundry room | Measurements not available |
| Main level | Living room | Measurements not available |
| Dining room | Measurements not available | |
| Kitchen | Measurements not available | |
| Upper Level | Primary Bedroom | 3.79 m x 4.14 m |
| Bedroom 2 | 2.46 m x 3.67 m | |
| Bedroom 3 | 2.61 m x 3.77 m |
| Features | |||||
|---|---|---|---|---|---|
| Corner Site | Flat site | Lane | |||
| No Animal Home | No Smoking Home | Detached Garage | |||
| Dishwasher | Dryer | Garage door opener remote(s) | |||
| Garage door opener | Microwave Range Hood Combo | Refrigerator | |||
| Stove | Washer | Window Coverings | |||




























































