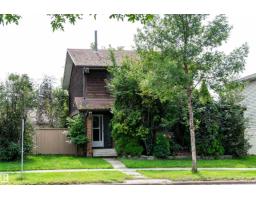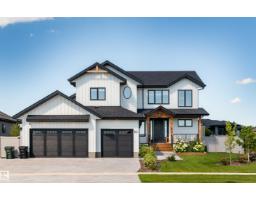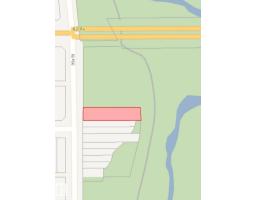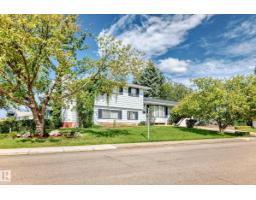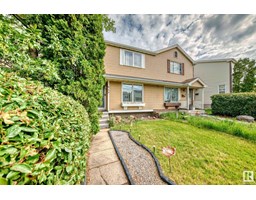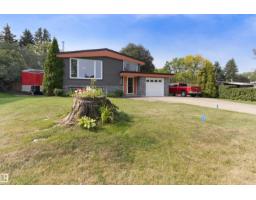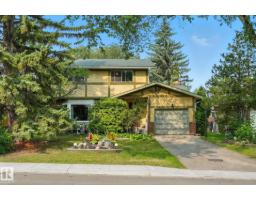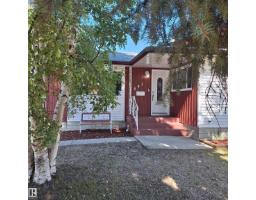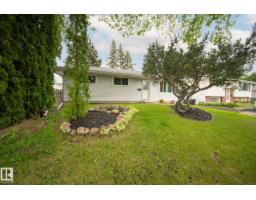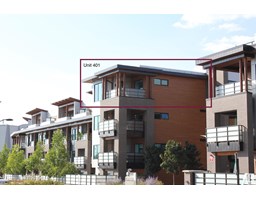120 SALISBURY WY Salisbury Village, Sherwood Park, Alberta, CA
Address: 120 SALISBURY WY, Sherwood Park, Alberta
Summary Report Property
- MKT IDE4457146
- Building TypeRow / Townhouse
- Property TypeSingle Family
- StatusBuy
- Added3 days ago
- Bedrooms4
- Bathrooms4
- Area1982 sq. ft.
- DirectionNo Data
- Added On11 Sep 2025
Property Overview
Welcome to prestigious Salisbury Village! This stunning 4 bedroom, 3.5 bathroom single-family, Kimberly built home offers over 2,500 sq ft of beautifully finished living space. The open-concept main floor features a beautiful kitchen with quartz countertops, premium cabinetry, stainless steel appliances, and a spacious island overlooking the dining area. Upstairs you’ll find 3 bedrooms including a luxurious primary suite with spa-like ensuite and walk-in closet, plus a versatile bonus room. The fully finished basement adds a 4th bedroom, large rec space, and full bath. Comfort features include central A/C, stylish modern finishes, and ample storage throughout. The landscaped yard and double attached garage complete this exceptional property. Perfectly located in prestigious Salisbury Village, close to schools, trails, ponds, parks, and all Sherwood Park amenities—this is upscale living at its finest. (id:51532)
Tags
| Property Summary |
|---|
| Building |
|---|
| Level | Rooms | Dimensions |
|---|---|---|
| Basement | Bedroom 4 | 4.69 m x 3.22 m |
| Recreation room | 3.6 m x 3.22 m | |
| Main level | Living room | 5.04 m x 4.14 m |
| Dining room | 3.93 m x 3.02 m | |
| Kitchen | 4.82 m x 3.37 m | |
| Upper Level | Family room | 3.78 m x 3.35 m |
| Primary Bedroom | 4.34 m x 3.97 m | |
| Bedroom 2 | 4.32 m x 3.25 m | |
| Bedroom 3 | 4.46 m x 3.03 m |
| Features | |||||
|---|---|---|---|---|---|
| Paved lane | Lane | No Smoking Home | |||
| Attached Garage | Dishwasher | Dryer | |||
| Garage door opener remote(s) | Garage door opener | Hood Fan | |||
| Microwave | Stove | Washer | |||
| Refrigerator | Central air conditioning | ||||

































































