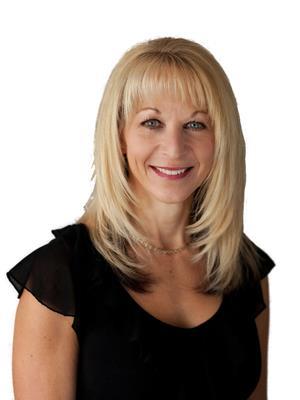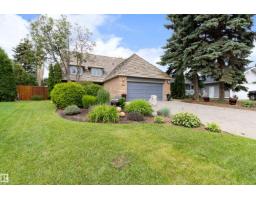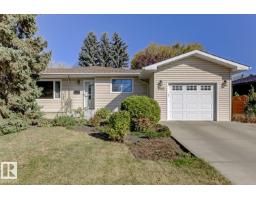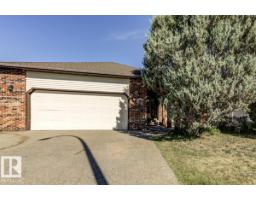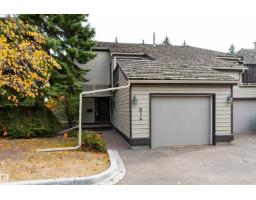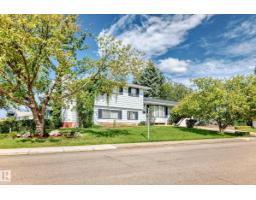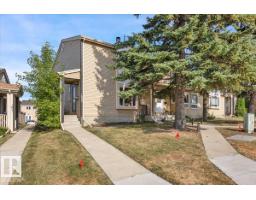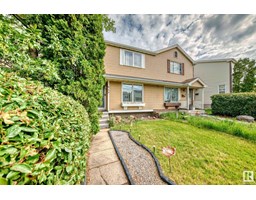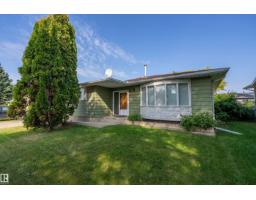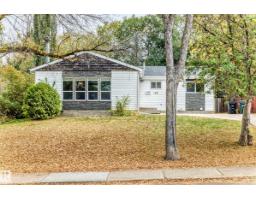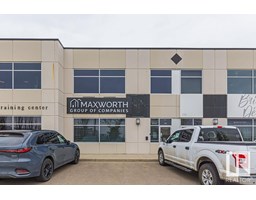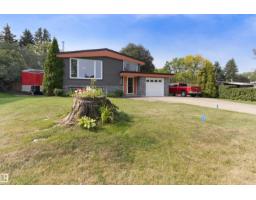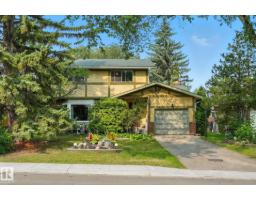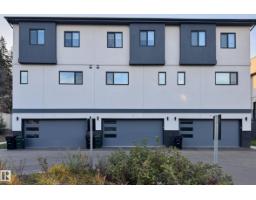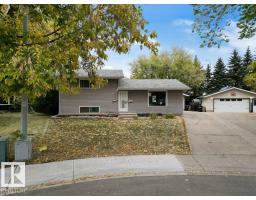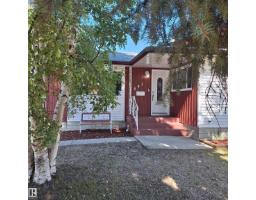#101 5001 ETON BV Emerald Hills, Sherwood Park, Alberta, CA
Address: #101 5001 ETON BV, Sherwood Park, Alberta
Summary Report Property
- MKT IDE4460908
- Building TypeApartment
- Property TypeSingle Family
- StatusBuy
- Added7 days ago
- Bedrooms1
- Bathrooms2
- Area726 sq. ft.
- DirectionNo Data
- Added On04 Oct 2025
Property Overview
Fabulous location with VIEWS of the PARK across the street, walking trails and steps away from Italian Centre, new Rexall drug store, shopping, restaurants, recreation centres. and hospital. 18 PLUS ADULT LIVING. This spacious CORNER unit is bursting with natural light from the WEST facing windows. Laminate flooring through out the great room that includes a modern white kitchen with stainless steel appliances and granite island that over looks the dining area and living room.Primary bedroom boasts a walk in closet and ensuite including a jetted tub. Den, guest bath and in suite laundry compliment this simply elegant unit! OVERSIZED patio is lovely and offers PARK VIEWS, separate entrance and easy access to visitor parking. HEATED underground parking (67) & LOW condo fees include HEAT & WATER. Nothing to do but move in and LOVE living here! A relaxed, maintenance-free lifestyle awaits! (id:51532)
Tags
| Property Summary |
|---|
| Building |
|---|
| Level | Rooms | Dimensions |
|---|---|---|
| Main level | Living room | 3.96 m x 3.18 m |
| Dining room | 3.96 m x 1.77 m | |
| Kitchen | 3.82 m x 3.14 m | |
| Den | 2.56 m x 2.21 m | |
| Primary Bedroom | 2.94 m x 3.73 m |
| Features | |||||
|---|---|---|---|---|---|
| Private setting | Closet Organizers | No Smoking Home | |||
| Parkade | Underground | Dishwasher | |||
| Dryer | Microwave Range Hood Combo | Refrigerator | |||
| Stove | Washer | Window Coverings | |||
| Ceiling - 9ft | |||||







































