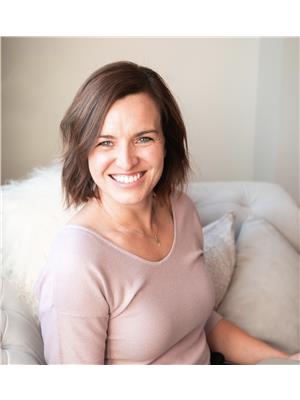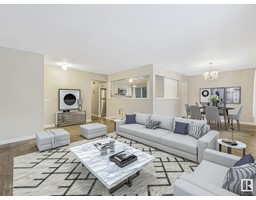#102 71 Festival WY Centre In The Park, Sherwood Park, Alberta, CA
Address: #102 71 Festival WY, Sherwood Park, Alberta
Summary Report Property
- MKT IDE4420565
- Building TypeApartment
- Property TypeSingle Family
- StatusBuy
- Added4 hours ago
- Bedrooms2
- Bathrooms2
- Area1474 sq. ft.
- DirectionNo Data
- Added On06 Feb 2025
Property Overview
Discover upscale living in this stunning 1,474 sqft executive condo, situated in the sought-after Centre in the Park community. Enjoy a vibrant, walkable lifestyle with shopping, dining, recreation, a theatre, library, and picturesque walking trails around the nearby lake.This spacious 2 bed, 2 bath unit offers a thoughtfully designed layout with high-end finishes throughout. The expansive primary suite boasts a 5-piece ensuite with a separate tub and shower, double sinks, and elegant tile flooring. A massive walk-in closet provides ample storage.The U-shaped kitchen is a chef’s dream, featuring quartz countertops, rich hardwood floors, and stainless steel appliances. Enjoy seamless indoor-outdoor living with a generous south-facing patio offering ground-level entry, perfect entertaining or relaxation. Additional conveniences include 2 titled underground stalls with car wash bay, in-suite laundry and access to fantastic roof top patio featuring expansive views and trendy lounge areas. (id:51532)
Tags
| Property Summary |
|---|
| Building |
|---|
| Level | Rooms | Dimensions |
|---|---|---|
| Main level | Living room | 3.93 m x 4.37 m |
| Dining room | 3.45 m x 4.05 m | |
| Kitchen | 4.09 m x 3.55 m | |
| Den | 2.72 m x 2.1 m | |
| Primary Bedroom | 3.87 m x 4.69 m | |
| Bedroom 2 | 3.91 m x 4.72 m |
| Features | |||||
|---|---|---|---|---|---|
| See remarks | Park/reserve | Closet Organizers | |||
| Underground | Dishwasher | Dryer | |||
| Microwave Range Hood Combo | Refrigerator | Stove | |||
| Washer | Window Coverings | Central air conditioning | |||
| Ceiling - 9ft | |||||
































































