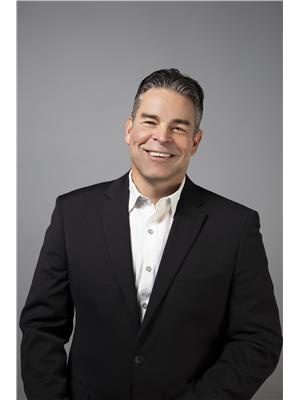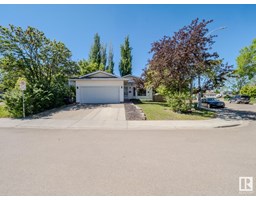#601 141 Festival WY Centre In The Park, Sherwood Park, Alberta, CA
Address: #601 141 Festival WY, Sherwood Park, Alberta
Summary Report Property
- MKT IDE4417255
- Building TypeApartment
- Property TypeSingle Family
- StatusBuy
- Added25 weeks ago
- Bedrooms2
- Bathrooms2
- Area1388 sq. ft.
- DirectionNo Data
- Added On07 Jan 2025
Property Overview
Discover unparalleled luxury in this spectacular penthouse suite located in the prestigious Centre in the Park. This concrete & steel masterpiece features floor-to-ceiling windows that flood the space w/natural light, while offering stunning views. The kitchen is a chef’s dream, showcasing dark cabinetry, granite throughout, a sit-up island, & stainless steel appliances. It opens seamlessly to the living room, complete w/a corner gas fireplace & dining area, all set under soaring 14’ ceilings. This unit boasts 2 spacious bedrooms w/the primary suite offering a walk-thru to 4 separate closets & a luxurious 5pc ensuite w/a separate shower & tub. From here, step onto the massive 24’ deck to take in breathtaking views. Completing the condo is an additional 4pc bathroom, laundry room & high-end finishes throughout. The suite also comes w/2 titled u/g parking stalls & storage cages, ensuring convenience & ample storage. These penthouse units seldom come available - don’t wait to make this one yours! (id:51532)
Tags
| Property Summary |
|---|
| Building |
|---|
| Level | Rooms | Dimensions |
|---|---|---|
| Main level | Living room | 4.19 m x 7.6 m |
| Kitchen | 4.9 m x 2.76 m | |
| Primary Bedroom | 4.93 m x 4.25 m | |
| Bedroom 2 | 3.86 m x 4.18 m | |
| Laundry room | 1.97 m x 2.62 m |
| Features | |||||
|---|---|---|---|---|---|
| Heated Garage | Underground | Dishwasher | |||
| Dryer | Microwave Range Hood Combo | Refrigerator | |||
| Stove | Washer | Window Coverings | |||

























































