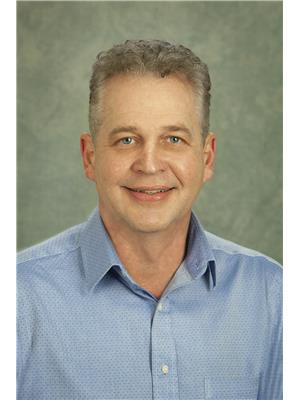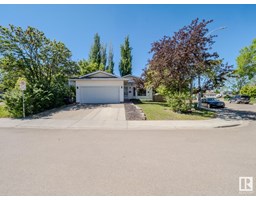#10 65 CRANFORD DR Crystal Heights (Sherwood Park), Sherwood Park, Alberta, CA
Address: #10 65 CRANFORD DR, Sherwood Park, Alberta
Summary Report Property
- MKT IDE4444869
- Building TypeDuplex
- Property TypeSingle Family
- StatusBuy
- Added15 hours ago
- Bedrooms2
- Bathrooms3
- Area1628 sq. ft.
- DirectionNo Data
- Added On28 Jun 2025
Property Overview
Excellent upgraded adult 55+ bungalow in Summit Pointe. Perfect for down sizing or right sizing, recent upgrades include vinyl plank flooring, luxurious steam shower in the Master ensuite and a renovated open concept dining and living room area. Other improvements for peace of mind include a modified garage entry system, Garage sump for winter vehicle melt and a water alarm in utility room,sump recently inspected and working great! This well managed complex is vibrant with a social club room and many activities for an active lifestyle. Step into this well lit south facing home with vaulted ceilings and open concept feeling, the main floor includes newer ss appliances in kitchen, a large deck for all day enjoyment, convenient laundry, a 2 piece bath for guests and the primary with walk in closet and ensuite. Upstairs is a 2nd bedroom with 4 piece bath and balcony for family or office space. Basement is finished with a huge rec room, future bathroom rough in and large utility room.Just move in and enjoy! (id:51532)
Tags
| Property Summary |
|---|
| Building |
|---|
| Level | Rooms | Dimensions |
|---|---|---|
| Basement | Family room | 26 m x 13.8 m |
| Recreation room | 23 m x 15.8 m | |
| Utility room | 16.8 m x 26.1 m | |
| Main level | Living room | 15.5 m x 16.6 m |
| Dining room | 11.1 m x 20.2 m | |
| Kitchen | 9 m x 8.8 m | |
| Primary Bedroom | 16.3 m x 13.1 m | |
| Breakfast | 9.7 m x 8.4 m | |
| Upper Level | Bedroom 2 | Measurements not available |
| Features | |||||
|---|---|---|---|---|---|
| Paved lane | Exterior Walls- 2x6" | No Animal Home | |||
| No Smoking Home | Attached Garage | Dishwasher | |||
| Dryer | Garage door opener remote(s) | Garage door opener | |||
| Hood Fan | Microwave | Refrigerator | |||
| Gas stove(s) | Central Vacuum | Washer | |||
| Window Coverings | See remarks | Window air conditioner | |||
| Vinyl Windows | |||||



































































