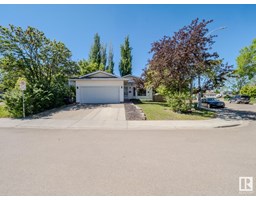182 VILLAGE ESTATE Village on the Lake, Sherwood Park, Alberta, CA
Address: 182 VILLAGE ESTATE, Sherwood Park, Alberta
Summary Report Property
- MKT IDE4436283
- Building TypeHouse
- Property TypeSingle Family
- StatusBuy
- Added3 weeks ago
- Bedrooms3
- Bathrooms2
- Area1621 sq. ft.
- DirectionNo Data
- Added On01 Jun 2025
Property Overview
This Salvi-built bungalow in the prestigious Village on the Lake community of Sherwood Park is a true gem! Offering over 3,000 sq ft of total living space, this home combines comfort, quality craftsmanship, and thoughtful design. The main level boasts three spacious bedrooms, including a primary suite with a private 3-piece ensuite. Convenience is key with main-floor laundry. The kitchen features a sleek countertop stove island, overlooking the inviting family room, making it perfect for entertaining. A charming two-sided brick wood fireplace enhances the ambiance in the cozy living room. Step outside to a large deck off the kitchen, ideal for summer gatherings. The insulated, unfinished basement offers endless possibilities for customization, and the insulated garage ensures year-round convenience. Move-in ready—your dream home awaits! (id:51532)
Tags
| Property Summary |
|---|
| Building |
|---|
| Land |
|---|
| Level | Rooms | Dimensions |
|---|---|---|
| Main level | Living room | 4.29 m x 3 m |
| Dining room | 4.26 m x 3.07 m | |
| Kitchen | 4.6 m x 3.56 m | |
| Family room | 7.13 m x 4.11 m | |
| Primary Bedroom | 4.23 m x 4.14 m | |
| Bedroom 2 | 3.08 m x 2.71 m | |
| Bedroom 3 | 3.35 m x 3.13 m |
| Features | |||||
|---|---|---|---|---|---|
| Cul-de-sac | See remarks | No Animal Home | |||
| No Smoking Home | Attached Garage | Dishwasher | |||
| Dryer | Garage door opener remote(s) | Garage door opener | |||
| Oven - Built-In | Refrigerator | Stove | |||
| Washer | Window Coverings | ||||








































































