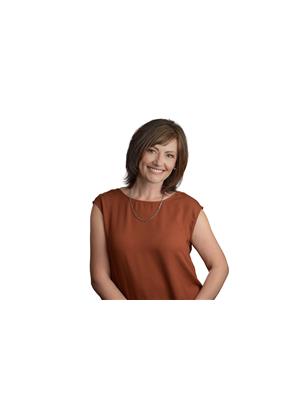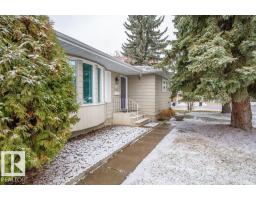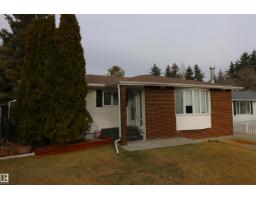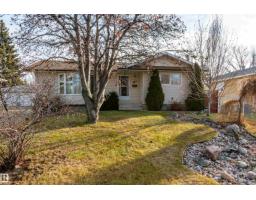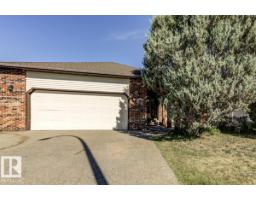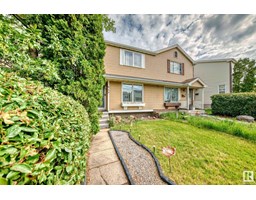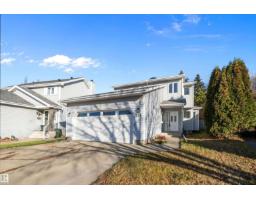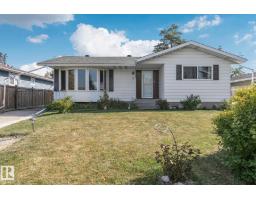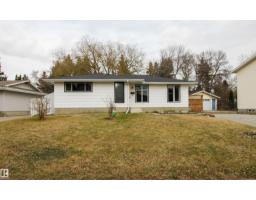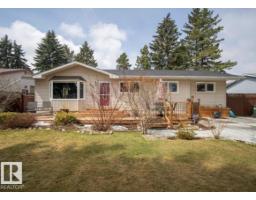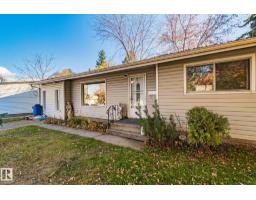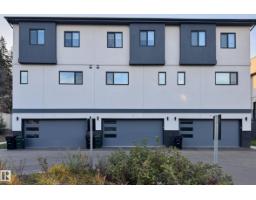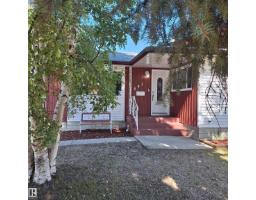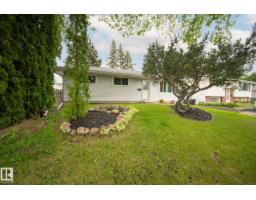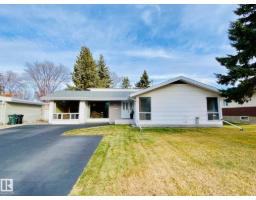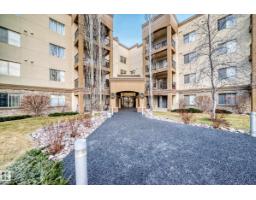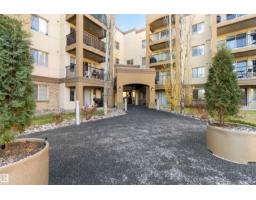103 MANOR PL Mills Haven, Sherwood Park, Alberta, CA
Address: 103 MANOR PL, Sherwood Park, Alberta
Summary Report Property
- MKT IDE4466729
- Building TypeHouse
- Property TypeSingle Family
- StatusBuy
- Added2 days ago
- Bedrooms4
- Bathrooms4
- Area2239 sq. ft.
- DirectionNo Data
- Added On26 Nov 2025
Property Overview
Square footage & location combine for the win at this xxxx ft² home. Nestled in one of the most desirable cul-de-sacs in Mills Haven, you are welcomed by a charming covered front concrete porch. Situated near the golf course, Broadmoor Blvd, convenience store, hair salon, restaurants, & kids can walk to elementary & junior high schools! You’ll love the private rear deck on this LARGE 800 m² lot, along with a patio, garden beds, mature lilacs & great neighbours. This classic Perry-built two storey has room for everyone: 4 upper bedrooms, and the main floor family room is big enough for a pool table, with vaulting ceilings & a brick fireplace. Main floor also offers a front living room featuring a bow window, a dining room and a large eat-in kitchen. Basement finishing includes a 3-pc bathroom. Other notables: 22 x 22 garage, hot water tank 2024, shingles 2019, deck 2020, dishwasher 2025, gas range & laundry pair 2008. (id:51532)
Tags
| Property Summary |
|---|
| Building |
|---|
| Level | Rooms | Dimensions |
|---|---|---|
| Basement | Recreation room | Measurements not available x 12 m |
| Laundry room | 11 m x 12 m | |
| Hobby room | 12'1 x 11'1 | |
| Hobby room | 12'1 x 11'8 | |
| Main level | Living room | 20'3 x 14'4 |
| Dining room | 10'1 x 12'9 | |
| Kitchen | 10'1 x 13'10 | |
| Family room | 19'5 x 15'3 | |
| Upper Level | Primary Bedroom | 12'5 x 12'5 |
| Bedroom 2 | 12'7 x 10'2 | |
| Bedroom 3 | 12 m x 9 m | |
| Bedroom 4 | 10'2 x 9'7 |
| Features | |||||
|---|---|---|---|---|---|
| Cul-de-sac | No Animal Home | No Smoking Home | |||
| Detached Garage | Dishwasher | Dryer | |||
| Garage door opener remote(s) | Garage door opener | Hood Fan | |||
| Refrigerator | Storage Shed | Gas stove(s) | |||
| Washer | |||||































































