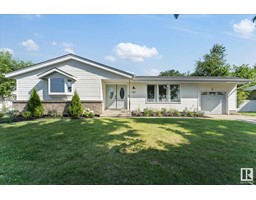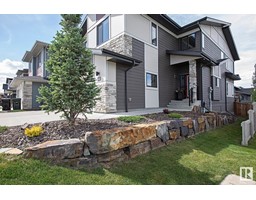11 Clearwater LN Lakeland Ridge, Sherwood Park, Alberta, CA
Address: 11 Clearwater LN, Sherwood Park, Alberta
Summary Report Property
- MKT IDE4398723
- Building TypeHouse
- Property TypeSingle Family
- StatusBuy
- Added14 weeks ago
- Bedrooms4
- Bathrooms3
- Area1312 sq. ft.
- DirectionNo Data
- Added On11 Aug 2024
Property Overview
Welcome to Clearwater Lane. Homes in this unique neighborhood do not come up. The spacious bi-level is finished on both levels with 2 beds upstairs including a large primary suite with 3 pc ensuite & 4 pc main. The living room/dining area is open to a very functional kitchen with gas stove, lots of cupboards and good counter space w eat up bar. Mud room and laundry with extra storage off kitchen leading to the fenced yard with deck and dbl detached garage. The yard is more spacious than is often typical with rear detached garages and is landscaped and comes with your own apple tree. The basement is the perfect rec space, with lots of space for movies and games or just to relax, with a corner fireplace, tons of storage and 2 extra beds with another 4-pc bath. Freshly painted throughout with new carpets on the main level. Brand New Roof (Aug '24). New H/W tank (July '24). Close to parks, shopping, public transit and all amenities and ready to welcome you home as soon as youre ready make it yours!! (id:51532)
Tags
| Property Summary |
|---|
| Building |
|---|
| Land |
|---|
| Level | Rooms | Dimensions |
|---|---|---|
| Basement | Bedroom 3 | 4.05 m x 3.51 m |
| Bedroom 4 | 3.71 m x 4.34 m | |
| Recreation room | 6.02 m x 9.83 m | |
| Main level | Living room | 4.81 m x 5.53 m |
| Dining room | 3.11 m x 3.21 m | |
| Kitchen | 2.78 m x 4.94 m | |
| Primary Bedroom | 4.06 m x 5.13 m | |
| Bedroom 2 | 3.92 m x 3.49 m | |
| Laundry room | 1.74 m x 1.52 m |
| Features | |||||
|---|---|---|---|---|---|
| Level | Detached Garage | Dishwasher | |||
| Dryer | Garage door opener remote(s) | Garage door opener | |||
| Microwave Range Hood Combo | Refrigerator | Gas stove(s) | |||
| Washer | Window Coverings | ||||



































































