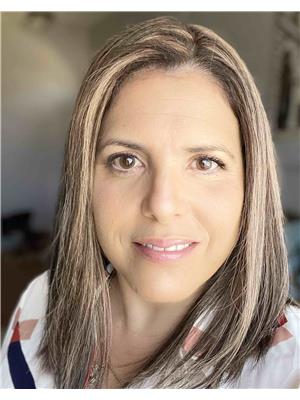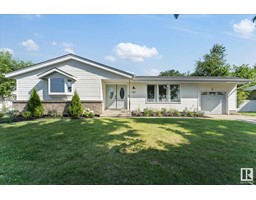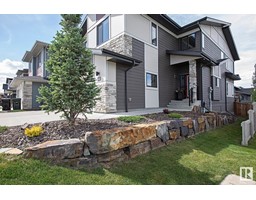112 Foxhaven PL Foxhaven, Sherwood Park, Alberta, CA
Address: 112 Foxhaven PL, Sherwood Park, Alberta
Summary Report Property
- MKT IDE4396828
- Building TypeHouse
- Property TypeSingle Family
- StatusBuy
- Added19 weeks ago
- Bedrooms4
- Bathrooms3
- Area1365 sq. ft.
- DirectionNo Data
- Added On11 Jul 2024
Property Overview
Great location! this home is nestled in a serene cul-de-sac, this beautiful home includes four spacious bedrooms and three full bathrooms, perfect for accommodating family and guests. Very private master bedroom with a walking closet and a 5 pc bathroom.The open concept main floor creates a seamless flow between the living, dining, and kitchen areas, making it ideal for entertaining and everyday living. The garage is equipped with a heater for those winter days.Step outside to a fully landscaped backyard with a water fall, fire pit and a pond, lots of fruit trees and fenced, offering a private oasis for relaxation and outdoor activities. Located in a great neighborhood of Foxhaven, this home is conveniently close to scenic trails, parks, golf courses, shopping centers, and excellent schools, providing a perfect blend of tranquility and accessibility. (id:51532)
Tags
| Property Summary |
|---|
| Building |
|---|
| Land |
|---|
| Level | Rooms | Dimensions |
|---|---|---|
| Basement | Family room | Measurements not available |
| Bedroom 4 | Measurements not available | |
| Main level | Living room | 4.56 m x 3.9 m |
| Dining room | 3.8 m x 2.72 m | |
| Kitchen | 3.31 m x 3.37 m | |
| Bedroom 2 | 2.99 m x 2.95 m | |
| Bedroom 3 | 3.39 m x 2.88 m | |
| Upper Level | Primary Bedroom | 3.38 m x 4.61 m |
| Features | |||||
|---|---|---|---|---|---|
| Cul-de-sac | No back lane | Park/reserve | |||
| No Smoking Home | Attached Garage | Heated Garage | |||
| Dishwasher | Garage door opener | Hood Fan | |||
| Storage Shed | Stove | Washer | |||
| Window Coverings | Refrigerator | Ceiling - 9ft | |||
| Vinyl Windows | |||||

























































































