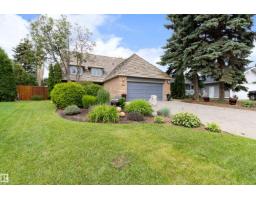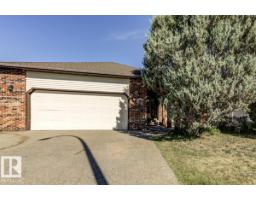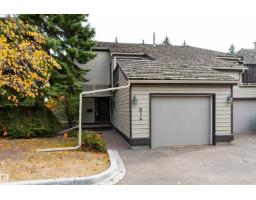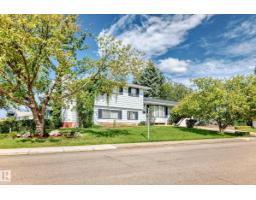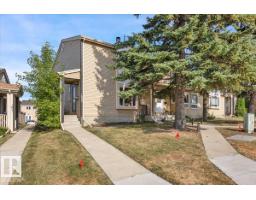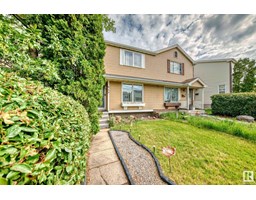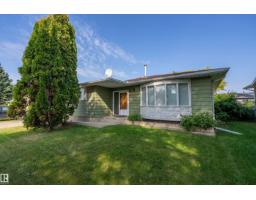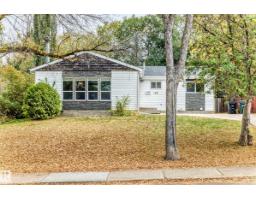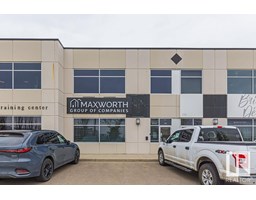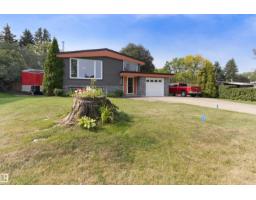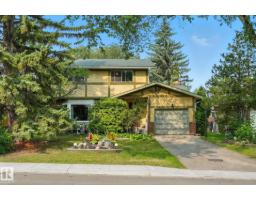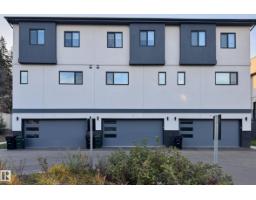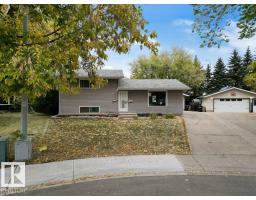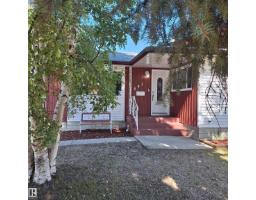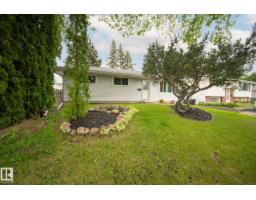14 GREENBRIAR CR Clarkdale Meadows, Sherwood Park, Alberta, CA
Address: 14 GREENBRIAR CR, Sherwood Park, Alberta
Summary Report Property
- MKT IDE4460574
- Building TypeHouse
- Property TypeSingle Family
- StatusBuy
- Added7 days ago
- Bedrooms4
- Bathrooms4
- Area2002 sq. ft.
- DirectionNo Data
- Added On03 Oct 2025
Property Overview
This spacious 4-BEDROOM, 3.5-BATHROOM home in a CUL-DE-SAC is perfect for family living, offering OVER 3,000 sq. ft. of thoughtfully designed space. ALL FOUR BEDROOMS ARE LOCATED ON THE SECOND FLOOR, creating a quiet retreat away from the main living areas. The welcoming DOUBLE FRONT DOORS open to a warm layout with a FORMAL DINING ROOM and FORMAL LIVING ROOM for family meals and celebrations, while the large basement features a BAR, LOTS OF STORAGE SPACE, and room for kids to play. Step outside to a beautiful yard and a HUGE BACK DECK, ideal for summer barbecues and outdoor fun. The garage includes a convenient separate entry to the backyard, adding functionality for busy family life. Recent upgrades include 2 NEWER FURNACES and SPRAY FOAM INSULATION in the joist cavities, ensuring year-round comfort and efficiency. This ORIGINAL OWNER HOME truly shows pride of ownership, with space to grow, room to gather, a large open yard and close to schools, shopping, parks and everything you could possibly need! (id:51532)
Tags
| Property Summary |
|---|
| Building |
|---|
| Land |
|---|
| Level | Rooms | Dimensions |
|---|---|---|
| Basement | Den | 4.04 m x 6.75 m |
| Main level | Living room | 3.95 m x 5.85 m |
| Dining room | 3.38 m x 3.38 m | |
| Kitchen | 2.87 m x 3.61 m | |
| Family room | 4.85 m x 3.46 m | |
| Upper Level | Primary Bedroom | 4.3 m x 3.73 m |
| Bedroom 2 | 3.25 m x 2.96 m | |
| Bedroom 3 | 3.21 m x 2.97 m | |
| Bedroom 4 | 3.21 m x 3.37 m |
| Features | |||||
|---|---|---|---|---|---|
| Cul-de-sac | No Animal Home | No Smoking Home | |||
| Attached Garage | Dishwasher | Dryer | |||
| Freezer | Microwave | Refrigerator | |||
| Stove | Washer | Window Coverings | |||




































































