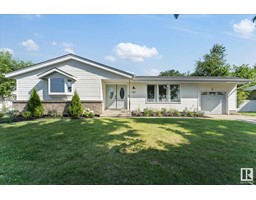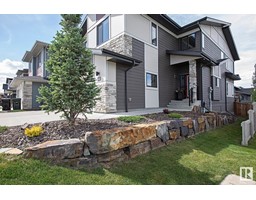152 AMBERLEY WY Emerald Hills, Sherwood Park, Alberta, CA
Address: 152 AMBERLEY WY, Sherwood Park, Alberta
Summary Report Property
- MKT IDE4401734
- Building TypeDuplex
- Property TypeSingle Family
- StatusBuy
- Added14 weeks ago
- Bedrooms3
- Bathrooms3
- Area1436 sq. ft.
- DirectionNo Data
- Added On12 Aug 2024
Property Overview
This beautiful like new Custom Built half duplex is located in the desirable community of Aspen Trails within walking distance to ABJ High School, many restaurants and shops. Tot livg space 1,973 sq ft. The welcoming Foyer leads to open concept living 9 ceilings, large windows, upgraded window coverings, a modern Gas Fireplace and beautiful Engineered Hardwood flooring. The Kitchen has five SS appliances including an upgraded range hood, Quartz countertops and a custom-built walk-in Pantry. The large Island is equipped with a double sink and elegant lighting. French Doors lead to the oversize Deck 15x 20 with Glass Railings overlooking the landscaped and fenced backyard. Upgraded stair railings lead to the Primary bedroom with a large walk-in Closet and ensuite with Two Shower Heads and a free-standing Soaker Tub. The upper level has 2 Bedrooms, a 4-piece Bath, and the convenience of upstairs Laundry. The lower level has been finished providing additional living space, den and storage. Wont last! (id:51532)
Tags
| Property Summary |
|---|
| Building |
|---|
| Land |
|---|
| Level | Rooms | Dimensions |
|---|---|---|
| Lower level | Family room | 6.01 m x 4.26 m |
| Den | 3.14 m x 2.35 m | |
| Main level | Living room | 3.9 m x 4.31 m |
| Dining room | 2.37 m x 2.79 m | |
| Kitchen | 2.93 m x 3.46 m | |
| Pantry | Measurements not available | |
| Upper Level | Primary Bedroom | 3.33 m x 4.2 m |
| Bedroom 2 | 2.96 m x 3.25 m | |
| Bedroom 3 | 3.33 m x 3.04 m | |
| Laundry room | 0.97 m x 0.89 m |
| Features | |||||
|---|---|---|---|---|---|
| Flat site | No back lane | Closet Organizers | |||
| No Smoking Home | Attached Garage | Dishwasher | |||
| Fan | Garage door opener remote(s) | Garage door opener | |||
| Hood Fan | Microwave | Refrigerator | |||
| Washer/Dryer Stack-Up | Stove | Window Coverings | |||
| Ceiling - 9ft | |||||







































