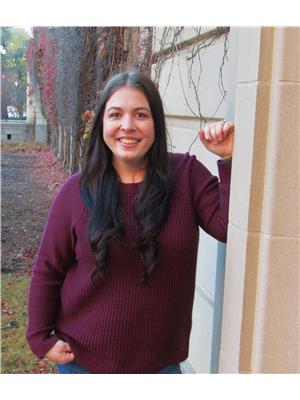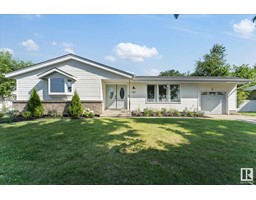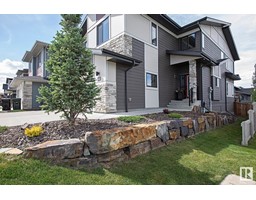#2 5300 Sunview LN Summerwood, Sherwood Park, Alberta, CA
Address: #2 5300 Sunview LN, Sherwood Park, Alberta
Summary Report Property
- MKT IDE4395119
- Building TypeDuplex
- Property TypeSingle Family
- StatusBuy
- Added20 weeks ago
- Bedrooms3
- Bathrooms3
- Area1188 sq. ft.
- DirectionNo Data
- Added On30 Jun 2024
Property Overview
Welcome home! This beautiful bungalow condo has everything you need and more. Situated on a corner lot, you have one of the bigger yards of the complex. A beautiful front porch welcomes you where you can sit and have your morning coffee. Entering into the home, you are welcomed by a spacious entryway which easily accesses the main floor laundry room, 2nd bedroom (or office) and kitchen area. This kitchen area is open to, and overlooks, the dining area and living room. Enjoy watching TV curled up in front of a DOUBLE SIDED gas fireplace. Off the living room is the master bedroom which has a huge walk in closet and a 5 piece ensuite. Headed downstairs you will find a 3rd bedroom, HUGE rec room, a 3rd bathroom and a HUGE storage space. Special features of this home include an oversized rear deck, A/C and solar skylights. Come and see your new home today. (id:51532)
Tags
| Property Summary |
|---|
| Building |
|---|
| Land |
|---|
| Level | Rooms | Dimensions |
|---|---|---|
| Basement | Bedroom 3 | Measurements not available |
| Recreation room | Measurements not available | |
| Other | Measurements not available | |
| Main level | Living room | Measurements not available |
| Dining room | Measurements not available | |
| Kitchen | Measurements not available | |
| Primary Bedroom | Measurements not available | |
| Bedroom 2 | Measurements not available | |
| Laundry room | Measurements not available |
| Features | |||||
|---|---|---|---|---|---|
| Cul-de-sac | Corner Site | Attached Garage | |||
| Parking Pad | Alarm System | Dishwasher | |||
| Dryer | Microwave Range Hood Combo | Refrigerator | |||
| Stove | Washer | Window Coverings | |||
| Central air conditioning | Ceiling - 9ft | ||||






































































