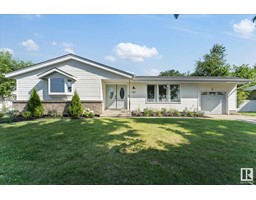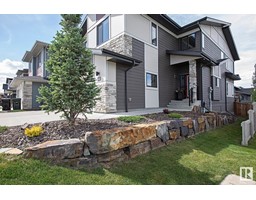2274 ASPEN TR Aspen Trails, Sherwood Park, Alberta, CA
Address: 2274 ASPEN TR, Sherwood Park, Alberta
Summary Report Property
- MKT IDE4400625
- Building TypeHouse
- Property TypeSingle Family
- StatusBuy
- Added14 weeks ago
- Bedrooms3
- Bathrooms3
- Area1625 sq. ft.
- DirectionNo Data
- Added On14 Aug 2024
Property Overview
Welcome to this beautiful 2 storey home in Aspen Trails. This home is conveniently located close to schools, shopping and many other great amenities. This quality built home has an amazing open floor plan with a very spacious front entrance, leading to the living room with a electric fireplace, and a gorgeous kitchen with a large island featuring quarts counter tops and high end stainless steel appliances. Upstairs you will find 3 bedrooms and a 4 piece bathroom. In the primary bedroom you have a walk in closet, and a beautiful ensuite. Heading outside you have a beautifully landscaped yard with a huge deck, gas bbq hook up and an amazing gazebo with lights! There are raised garden beds for the green thumb, a pad for the fire pit, and also a garden shed to store your things. Lets not forget about the large 23' X 24' heated garage with alley access!! This home and property won't disappoint, and shows extremely well!! (id:51532)
Tags
| Property Summary |
|---|
| Building |
|---|
| Land |
|---|
| Level | Rooms | Dimensions |
|---|---|---|
| Upper Level | Primary Bedroom | Measurements not available |
| Bedroom 2 | Measurements not available | |
| Bedroom 3 | Measurements not available |
| Features | |||||
|---|---|---|---|---|---|
| Lane | No Smoking Home | Detached Garage | |||
| Rear | Dishwasher | Dryer | |||
| Garage door opener remote(s) | Garage door opener | Microwave | |||
| Refrigerator | Storage Shed | Stove | |||
| Washer | Window Coverings | Central air conditioning | |||
| Vinyl Windows | |||||

















































