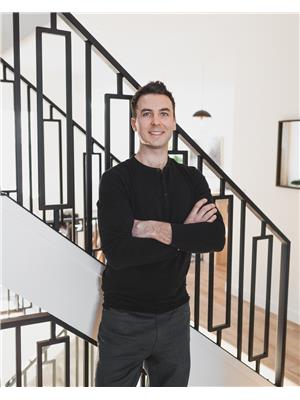#26 1440 SHERWOOD DR Sherwood Heights, Sherwood Park, Alberta, CA
Address: #26 1440 SHERWOOD DR, Sherwood Park, Alberta
Summary Report Property
- MKT IDE4417351
- Building TypeRow / Townhouse
- Property TypeSingle Family
- StatusBuy
- Added14 hours ago
- Bedrooms3
- Bathrooms2
- Area1346 sq. ft.
- DirectionNo Data
- Added On08 Jan 2025
Property Overview
Welcome home to the one of a kind townhouses at Summa Glen! This home is built with character in mind, and has been fully renovated! The main floor homes your first bedroom, along with a great size mudroom and laundry/storage! Moving upstairs you will find the spacious living room that is framed by floor to ceiling windows all around the WOOD BURNING fireplace! With ENGINEERED HARDWOOD FLOORING throughout the home, you will be lead into the open concept dining & kitchen area! Here you will find CEILING HIGH cabinets with loads of counter space, and STAINLESS STEEL APPLIANCES! Completing the second floor is a 2pc powder room! The 3rd floor has two spacious bedrooms, in addition to a tastefully renovated 4pc bathroom! To finish off this home, you have a brand new deck with a private backyard space, in addition to two assigned parking stalls right outside your front door! The location cannot be beat as you are walking distance to multiple schools, shopping, rec centres, and Broadmoor Lake! (id:51532)
Tags
| Property Summary |
|---|
| Building |
|---|
| Level | Rooms | Dimensions |
|---|---|---|
| Main level | Bedroom 3 | 2.53 m x 3.84 m |
| Upper Level | Living room | 3.7 m x 4.12 m |
| Dining room | 2.53 m x 3.79 m | |
| Kitchen | 3.52 m x 2.68 m | |
| Primary Bedroom | 3.27 m x 4.34 m | |
| Bedroom 2 | 2.46 m x 3.03 m |
| Features | |||||
|---|---|---|---|---|---|
| See remarks | Flat site | No Animal Home | |||
| No Smoking Home | Level | Stall | |||
| Dishwasher | Dryer | Microwave Range Hood Combo | |||
| Refrigerator | Stove | Washer | |||
| Vinyl Windows | |||||




























































