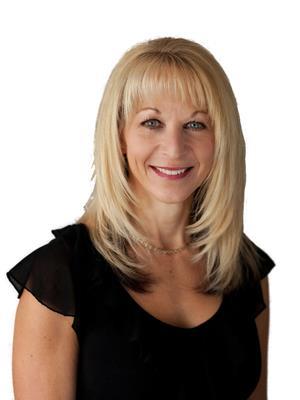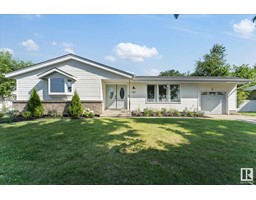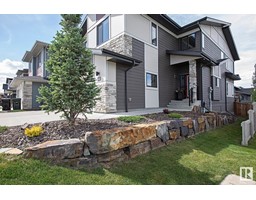322 HERITAGE DR Heritage Hills, Sherwood Park, Alberta, CA
Address: 322 HERITAGE DR, Sherwood Park, Alberta
Summary Report Property
- MKT IDE4401924
- Building TypeHouse
- Property TypeSingle Family
- StatusBuy
- Added14 weeks ago
- Bedrooms4
- Bathrooms3
- Area2088 sq. ft.
- DirectionNo Data
- Added On14 Aug 2024
Property Overview
The perfect family home awaits! Homexx built, MUST SEE! A/C, four beds, 2.5 baths & 2,000+ sf of living space, all tucked into a quiet, Heritage Hills cul-de-sac. WALKING DIST to jr & high schools, and just a hop, skip & jump from the new elementary, & fenced dog park. Formal Living room/dining room area as you enter. Kitchen has an island, SS appliances, corner pantry and eating nook with garden door to newly stained deck with gasline for BBQ, hot tub and firepit. Large family room with gas fireplace. Moving upstairs you will LOVE the king sized primary suite with gas fireplace - perfect for a cozy reading nook, walk in closet & 5 pce.ensuite with jacuzzi tub. 2 more bedrooms are both generous in size & 4pc bath complete the upper level. Basement has 4th bedroom and but is left unfinished for you to create your own space. Garage is oversized 22x21. Yard is nicely maintained and has a private setting. Carpet on the upper floor need to be replaced but lower level vinyl plank is newer along with HWT. (id:51532)
Tags
| Property Summary |
|---|
| Building |
|---|
| Land |
|---|
| Level | Rooms | Dimensions |
|---|---|---|
| Basement | Bedroom 4 | Measurements not available |
| Main level | Living room | 4.09 m x 3.78 m |
| Dining room | 4.69 m x 2.73 m | |
| Kitchen | 3.05 m x 4.26 m | |
| Family room | 6.41 m x 4.94 m | |
| Upper Level | Primary Bedroom | 4.17 m x 5.43 m |
| Bedroom 2 | 3.7 m x 4.24 m | |
| Bedroom 3 | 4.13 m x 3.32 m |
| Features | |||||
|---|---|---|---|---|---|
| Cul-de-sac | Private setting | Flat site | |||
| Wood windows | No Smoking Home | Skylight | |||
| Attached Garage | Oversize | Dishwasher | |||
| Dryer | Garage door opener remote(s) | Garage door opener | |||
| Hood Fan | Microwave | Refrigerator | |||
| Storage Shed | Stove | Washer | |||
| Window Coverings | Central air conditioning | ||||

































































