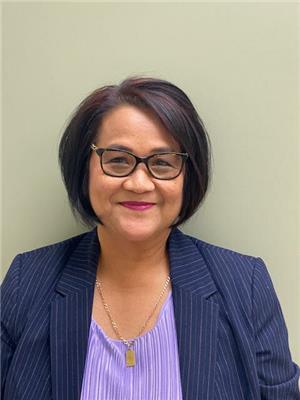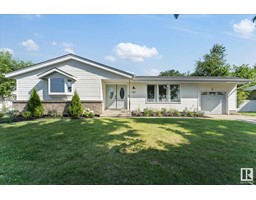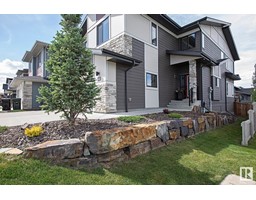#402 801 BOTHWELL DR Strathcona Village, Sherwood Park, Alberta, CA
Address: #402 801 BOTHWELL DR, Sherwood Park, Alberta
Summary Report Property
- MKT IDE4399606
- Building TypeRow / Townhouse
- Property TypeSingle Family
- StatusBuy
- Added13 weeks ago
- Bedrooms3
- Bathrooms2
- Area1215 sq. ft.
- DirectionNo Data
- Added On16 Aug 2024
Property Overview
Live in Prestigious SHERWOOD PARK ALBERTA, for only $220,000. This home has 3 bedrooms, 1 full bath upstairs and 2 pc bath in the main floor. Upon entering in the home you will be greeted with spacious bright living room, and on the left side corner is the stairs going upstairs. In the main floor consist of living room with big windows, large kitchen and dining area, 2 pc bath, utility room where the washer and dryer are enclosed & the furnace and hot water tank. There is the storage and the crawl space under the stairs. By the dining area, there's the sliding glass door to access the patio and the green space fenced yard. UPSTAIRS, the master bedroom features a walk in closet and a cheater ensuite. (or direct access to the 4 pc bathroom), and an additional 2 extra good sized bedroom. Walking distance to many amenities like the Bethel Transit Terminal, Playground, Shopping & dining places. The park stall is right infront your door, and there's ample parking for visitors. Enjoy convenience. (id:51532)
Tags
| Property Summary |
|---|
| Building |
|---|
| Land |
|---|
| Level | Rooms | Dimensions |
|---|---|---|
| Main level | Living room | 3.93 m x 4.86 m |
| Dining room | 3.41 m x 2.88 m | |
| Kitchen | 2.8 m x 3 m | |
| Upper Level | Primary Bedroom | 3.03 m x 3.94 m |
| Bedroom 2 | 3.32 m x 2.88 m | |
| Bedroom 3 | 2.71 m x 2.88 m |
| Features | |||||
|---|---|---|---|---|---|
| Stall | Dishwasher | Dryer | |||
| Microwave Range Hood Combo | Refrigerator | Stove | |||
| Washer | |||||






































