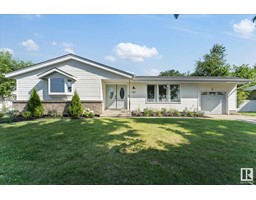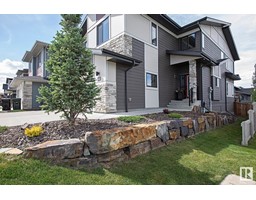#44 401 BOTHWELL DR Strathcona Village, Sherwood Park, Alberta, CA
Address: #44 401 BOTHWELL DR, Sherwood Park, Alberta
Summary Report Property
- MKT IDE4394233
- Building TypeDuplex
- Property TypeSingle Family
- StatusBuy
- Added13 weeks ago
- Bedrooms3
- Bathrooms3
- Area1383 sq. ft.
- DirectionNo Data
- Added On22 Aug 2024
Property Overview
Nicely renovated; including basement. Meticulously redesigned to reflect current needs of +55 yr. old with exquisite taste. Luxurious granite throughout: from the grand entrance, to kitchen & bathroom counters with gleaming back splash. The posh 5 piece ensuite w/heated floor is perfectly planned w/double sinks, separate shower, spacious tub & quality tiling throughout. Custom closest with built in shelving. Spacious kitchen with cabinets galore, corner pantry & 3 sided gas fireplace shared with living room. Excellent appliances & central AC. Two main floor bedrooms. Lower floor finished with huge den/bedroom/office, new bathroom, games room & laundry room w/newer washer/dryer. This home is bright w/big windows and large south facing deck. Other premier features are LOCATION AND CONDO FEES: walking distance to Super Store, Church, Medical Centre, transit & more. Plus condo fee of only $191 which includes snow removal & landscaping. Guest parking on the street (id:51532)
Tags
| Property Summary |
|---|
| Building |
|---|
| Level | Rooms | Dimensions |
|---|---|---|
| Lower level | Family room | 7.7 m x 4.7 m |
| Bedroom 3 | 4.1 m x 3.56 m | |
| Main level | Living room | 5.5 m x 6.9 m |
| Kitchen | 4.98 m x 5.25 m | |
| Primary Bedroom | 4.79 m x 3.42 m | |
| Bedroom 2 | 3.36 m x 3.28 m |
| Features | |||||
|---|---|---|---|---|---|
| Private setting | See remarks | No back lane | |||
| Closet Organizers | Attached Garage | Dishwasher | |||
| Dryer | Fan | Garage door opener remote(s) | |||
| Garage door opener | Microwave | Refrigerator | |||
| Stove | Washer | Window Coverings | |||
| Central air conditioning | |||||















































