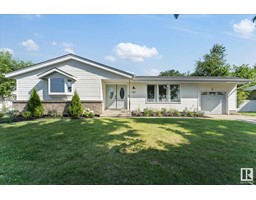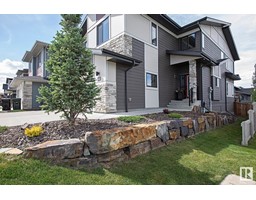47 Ainsley WY Aspen Trails, Sherwood Park, Alberta, CA
Address: 47 Ainsley WY, Sherwood Park, Alberta
Summary Report Property
- MKT IDE4403480
- Building TypeHouse
- Property TypeSingle Family
- StatusBuy
- Added12 weeks ago
- Bedrooms4
- Bathrooms4
- Area2537 sq. ft.
- DirectionNo Data
- Added On24 Aug 2024
Property Overview
This stunning 2-storey residence, situated in the sought-after Aspen Trails community, boasts approximately 2,500 square feet of living space, complete with an attached double garage. The open-concept main floor, featuring an entertainer's dream layout, overlooks a serene backyard retreat with a hot tub, creek, and walking path. Additional highlights include a main floor 2-piece bath, office, and gourmet kitchen with ample cabinetry, pantry, and large island with quartz countertop. The spacious living room is bathed in natural light, courtesy of expansive windows. The upper level features an additional entertaining space with loft and wet bar, primary bedroom with 5-piece ensuite and walk-in closet, two additional bedrooms, and a 4-piece bathroom. The basement offers a den area, 4th bedroom, and dedicated space for teens. This exceptional property is a rare find. (id:51532)
Tags
| Property Summary |
|---|
| Building |
|---|
| Land |
|---|
| Level | Rooms | Dimensions |
|---|---|---|
| Basement | Bedroom 4 | 4.67 m x 3.41 m |
| Recreation room | 9.05 m x 7.11 m | |
| Main level | Living room | 4.75 m x 4.9 m |
| Dining room | 3.1 m x 4.12 m | |
| Kitchen | 5.92 m x 2.87 m | |
| Office | 2.13 m x 2.9 m | |
| Upper Level | Family room | 5.56 m x 4.14 m |
| Primary Bedroom | 6.63 m x 5.56 m | |
| Bedroom 2 | 2.95 m x 3.45 m | |
| Bedroom 3 | 3.66 m x 3.41 m | |
| Laundry room | 2.61 m x 1.88 m |
| Features | |||||
|---|---|---|---|---|---|
| Attached Garage | Dishwasher | Dryer | |||
| Freezer | Garage door opener remote(s) | Garage door opener | |||
| Hood Fan | Refrigerator | Gas stove(s) | |||
| Washer | Window Coverings | Central air conditioning | |||
| Ceiling - 9ft | Vinyl Windows | ||||





























































































