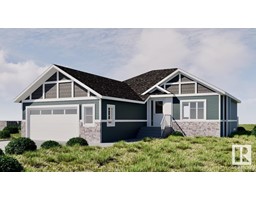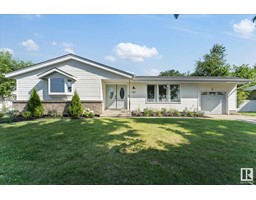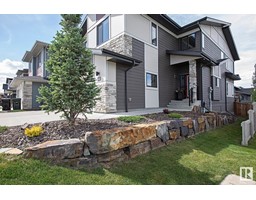535 FOXBORO LO Foxboro, Sherwood Park, Alberta, CA
Address: 535 FOXBORO LO, Sherwood Park, Alberta
Summary Report Property
- MKT IDE4398711
- Building TypeHouse
- Property TypeSingle Family
- StatusBuy
- Added14 weeks ago
- Bedrooms3
- Bathrooms3
- Area1560 sq. ft.
- DirectionNo Data
- Added On11 Aug 2024
Property Overview
Welcome Home! Terrific fully finished bi level in Foxboro Sherwood Park! Family community home with wonderful floor plan, south facing mature fenced yard with deck, and attached double garage. Central AC included. Entrance from front door and garage leads to large split entrance with front closet. Upper main floor has vaulted ceilings and open concept layout. Full kitchen with pantry and large island. Tons of cabinets and counter space. Kitchen overlooks main floor detailed split dining room (also makes a great office space), breakfast table area, and huge living room with tall ceilings and gas fireplace. Tons of natural light. Main floor has full bathroom and large bedroom. Walk up above garage oversized master suite with walk in closet and open full ensuite bathroom with corner tub and stand up shower. Fully finished basement with huge rec room family room, storage/utility/laundry room with storage. Second stair case to back with under stair storage, third bathroom with shower, and big windows. Wow! (id:51532)
Tags
| Property Summary |
|---|
| Building |
|---|
| Land |
|---|
| Level | Rooms | Dimensions |
|---|---|---|
| Basement | Family room | Measurements not available |
| Bedroom 3 | Measurements not available | |
| Main level | Living room | 16'10 x 14'7 |
| Dining room | 11'6 x 9'4 | |
| Kitchen | 12'5 x 15'11 | |
| Bedroom 2 | 11'2 x 9'6 | |
| Breakfast | 9'11 x 8'8 | |
| Upper Level | Primary Bedroom | 14'5 x 19'8 |
| Features | |||||
|---|---|---|---|---|---|
| See remarks | Attached Garage | Dishwasher | |||
| Dryer | Garage door opener | Microwave Range Hood Combo | |||
| Refrigerator | Stove | Washer | |||
| Central air conditioning | |||||
























































































