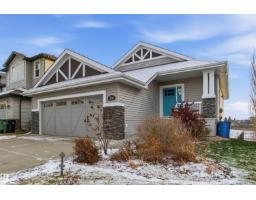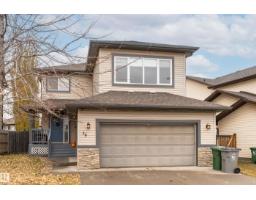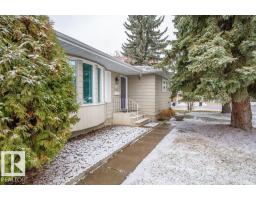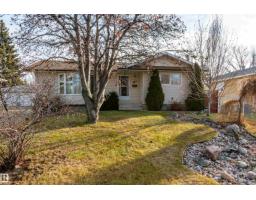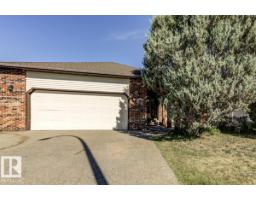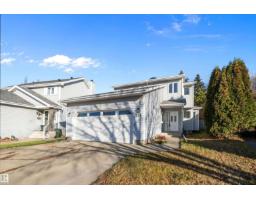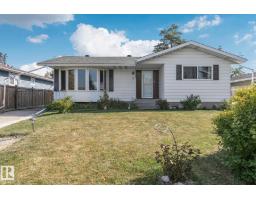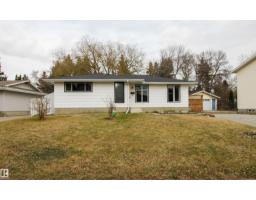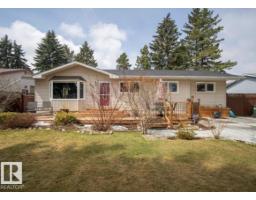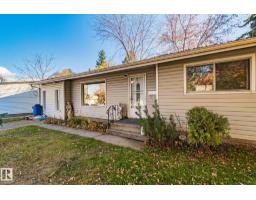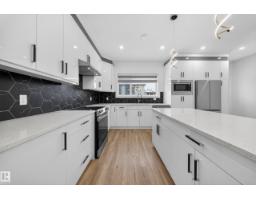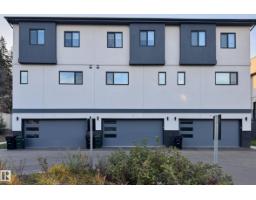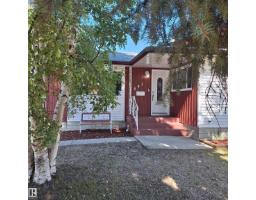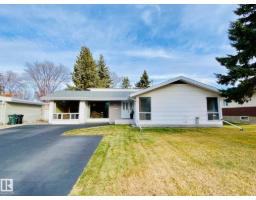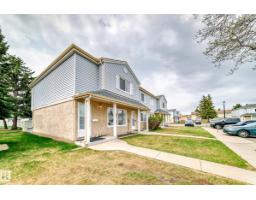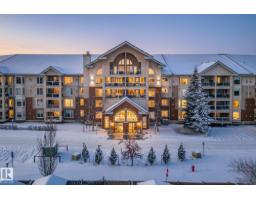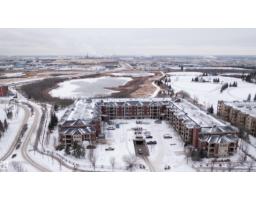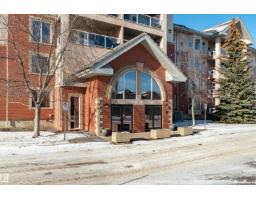#7 7 CRANFORD WY Durham Town Square, Sherwood Park, Alberta, CA
Address: #7 7 CRANFORD WY, Sherwood Park, Alberta
Summary Report Property
- MKT IDE4461928
- Building TypeDuplex
- Property TypeSingle Family
- StatusBuy
- Added10 weeks ago
- Bedrooms2
- Bathrooms3
- Area1019 sq. ft.
- DirectionNo Data
- Added On13 Oct 2025
Property Overview
Welcome to your new home in this Adult Living complex. Stop shoveling snow and never-ending yard maintenance? Start enjoy your Autumn years in this renovated 2-bedroom bungalow. Recent renovations include brand new Vinyl flooring throughout the main floor, freshly painted in neutral colors for new owner. High efficiency Furnace and upgraded Hot Water Tank will lower your utility bills. Two bedrooms on main floor, mirror closet doors, Master bedroom features, walk-in closet and an ensuite. Sunny living-room, large bay window and plenty of space for all your furniture. Generous dining room for a large table and china cabinet, patio doors provide access to south-facing, private back deck. U-shaped kitchen is bright thanks to overhead skylights, loaded with white cabinets, matching appliances, extended bar countertop, side pantry closet and large storage by main floor laundry and access door to garage. Developed basement has 2-pce bathroom and huge family room that can be used as hobby space or extra storage. (id:51532)
Tags
| Property Summary |
|---|
| Building |
|---|
| Land |
|---|
| Level | Rooms | Dimensions |
|---|---|---|
| Basement | Family room | 9.77 m x 4.97 m |
| Storage | 3.98 m x 2.63 m | |
| Main level | Living room | 4.44 m x 4.53 m |
| Dining room | 2.72 m x 2.26 m | |
| Kitchen | 3.65 m x 1.99 m | |
| Primary Bedroom | 3.29 m x 4.1 m | |
| Bedroom 2 | 3.08 m x 3.45 m | |
| Storage | Measurements not available |
| Features | |||||
|---|---|---|---|---|---|
| No Animal Home | No Smoking Home | Skylight | |||
| Attached Garage | Dishwasher | Dryer | |||
| Fan | Garage door opener remote(s) | Garage door opener | |||
| Microwave Range Hood Combo | Refrigerator | Stove | |||
| Central Vacuum | Washer | Window Coverings | |||




































