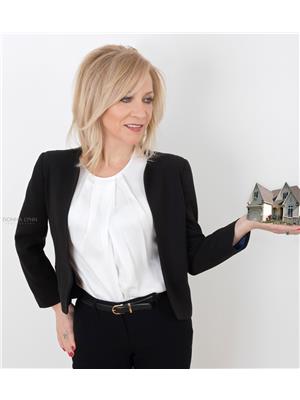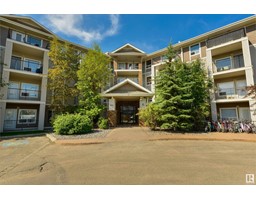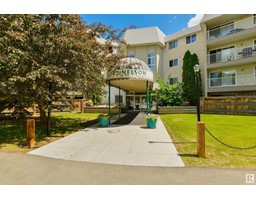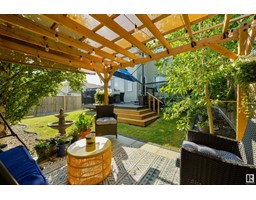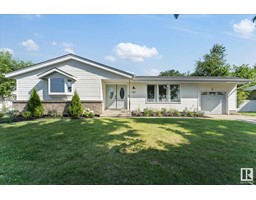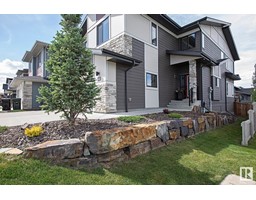712 SUNCREST PT Summerwood, Sherwood Park, Alberta, CA
Address: 712 SUNCREST PT, Sherwood Park, Alberta
Summary Report Property
- MKT IDE4402014
- Building TypeHouse
- Property TypeSingle Family
- StatusBuy
- Added14 weeks ago
- Bedrooms3
- Bathrooms3
- Area1826 sq. ft.
- DirectionNo Data
- Added On14 Aug 2024
Property Overview
Welcome into a 2-storey home built by Jayman MasterBuilt, featuring a walkout basement and a pie-shaped lot in the tranquil cul-de-sac of Summerwood. The main floor boasts a grand foyer, an open-concept living room, a dining area, a kitchen equipped with hardwood floors, a gas fireplace, a kitchen island with granite countertops, and stainless steel appliances. Additionally, the main floor includes a laundry room and a two-piece bathroom. Upstairs, you'll find a primary bedroom with an ensuite & walk-in closet, two additional bedrooms, a main bathroom, and a spacious bonus room featuring many windows to allow lots of natural light. This home also features air conditioning, an oversized garage, and a walkout basement- ready to be developed. Enjoy this fantastic & very safe location with minimal traffic just steps away from a gated park with a spray deck & playground- it's a perfect place for morning or evening walks. Make this house your new home today! (id:51532)
Tags
| Property Summary |
|---|
| Building |
|---|
| Land |
|---|
| Level | Rooms | Dimensions |
|---|---|---|
| Main level | Living room | 4.35 m x 5.32 m |
| Kitchen | 3.78 m x 5.37 m | |
| Upper Level | Primary Bedroom | 3.5 m x 4.24 m |
| Bedroom 2 | 3.71 m x 3.64 m | |
| Bedroom 3 | 2.72 m x 3.74 m | |
| Bonus Room | 3.95 m x 4.7 m |
| Features | |||||
|---|---|---|---|---|---|
| See remarks | No Animal Home | No Smoking Home | |||
| Attached Garage | Oversize | Dishwasher | |||
| Dryer | Microwave Range Hood Combo | Refrigerator | |||
| Stove | Central Vacuum | Washer | |||
| Walk out | Central air conditioning | Vinyl Windows | |||


































































