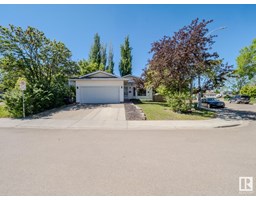81 RIDGELAND BA The Ridge (Sherwood Park), Sherwood Park, Alberta, CA
Address: 81 RIDGELAND BA, Sherwood Park, Alberta
Summary Report Property
- MKT IDE4444691
- Building TypeHouse
- Property TypeSingle Family
- StatusBuy
- Added1 weeks ago
- Bedrooms4
- Bathrooms4
- Area2212 sq. ft.
- DirectionNo Data
- Added On08 Jul 2025
Property Overview
Tucked onto a large 700m2 lot in a quiet cul de sac, in the desirable community of The Ridge, awaits this fully finished family home featuring AC, 4 bedrooms, 3.5 baths plus a 25x24 garage. Soaring ceilings invite you into find a spacious entry that leads to the great room with hardwood flooring. The kitchen offers plenty of cabinets, corner pantry & peninsula island that looks over the dining area & living room with cozy fireplace & built in bookcases. Guest bath & laundry with tons of storage complement the functional layout. Moving upstairs you will enjoy family time in the bonus room with vaulted ceilings & 2nd fireplace. King sized primary suite offers a 4pc ensuite with jetted tub & WI closet. 2 more bedrooms are both generous in size are connected to the main 4pc bath. Fully finished basement is complete with rec room, 4th bedroom, flex space, 3pc bath & ample storage space. LOVE the fenced & landscaped yard with entertaining sized deck surrounded by mature trees, offering privacy. (id:51532)
Tags
| Property Summary |
|---|
| Building |
|---|
| Land |
|---|
| Level | Rooms | Dimensions |
|---|---|---|
| Basement | Bedroom 4 | Measurements not available |
| Main level | Living room | Measurements not available |
| Dining room | Measurements not available | |
| Kitchen | Measurements not available | |
| Upper Level | Primary Bedroom | Measurements not available |
| Bedroom 2 | Measurements not available | |
| Bedroom 3 | Measurements not available | |
| Bonus Room | Measurements not available |
| Features | |||||
|---|---|---|---|---|---|
| Cul-de-sac | Private setting | See remarks | |||
| Attached Garage | Oversize | Dishwasher | |||
| Dryer | Garage door opener remote(s) | Garage door opener | |||
| Microwave Range Hood Combo | Refrigerator | Storage Shed | |||
| Stove | Washer | Window Coverings | |||
| Central air conditioning | Ceiling - 9ft | ||||













































































