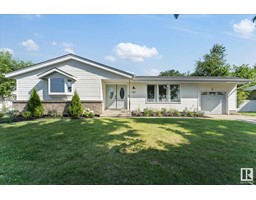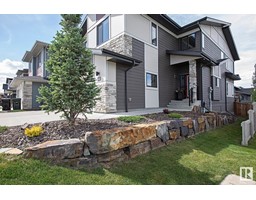83 APPLETON CR Aspen Trails, Sherwood Park, Alberta, CA
Address: 83 APPLETON CR, Sherwood Park, Alberta
Summary Report Property
- MKT IDE4403641
- Building TypeHouse
- Property TypeSingle Family
- StatusBuy
- Added12 weeks ago
- Bedrooms4
- Bathrooms4
- Area1955 sq. ft.
- DirectionNo Data
- Added On26 Aug 2024
Property Overview
EXTRAORDINARY PARK LIKE SETTING!!!!! This amazing family home features over 3000 square feet of living space and sits on an 892 square metre lot in the quiet community of Aspen Trails. The main floor boasts a beautiful open concept and features a stunning kitchen with stainless steel appliances, quartz countertops and large raised eating bar that flows seamlessly into the great room and breakfast nook. You will also enjoy the abundance of natural light from the wrap around windows that overlook the amazing yard!!!! Upstairs you will find a massive bonus room and three bedrooms with the primary featuring a 5 piece spa like ensuite and walk in closet. The basement is fully finished and has a fourth bedroom, rec/games room and your 3rd full bathroom. Other features you will enjoy include central A/C, double attached heated garage, raised garden beds and the list goes on!!!! A short walk to many of Sherwood Park's favourite destinations that include shops, restaurants and parks truly make this THE ONE. (id:51532)
Tags
| Property Summary |
|---|
| Building |
|---|
| Land |
|---|
| Level | Rooms | Dimensions |
|---|---|---|
| Basement | Bedroom 4 | Measurements not available |
| Recreation room | Measurements not available | |
| Main level | Living room | 4.27 m x 4.66 m |
| Kitchen | 3.61 m x 4.66 m | |
| Breakfast | 3.19 m x 2.65 m | |
| Upper Level | Primary Bedroom | 3.4 m x Measurements not available |
| Bedroom 2 | 3.47 m x 3.04 m | |
| Bedroom 3 | 2.76 m x 3.19 m | |
| Bonus Room | 5.93 m x 3.5 m |
| Features | |||||
|---|---|---|---|---|---|
| Cul-de-sac | Private setting | Flat site | |||
| Closet Organizers | No Smoking Home | Attached Garage | |||
| Dishwasher | Dryer | Garage door opener remote(s) | |||
| Garage door opener | Microwave Range Hood Combo | Refrigerator | |||
| Stove | Washer | Window Coverings | |||
| Central air conditioning | Ceiling - 9ft | Vinyl Windows | |||

































































