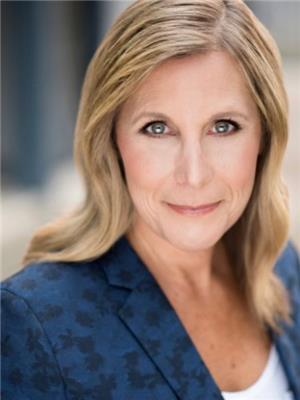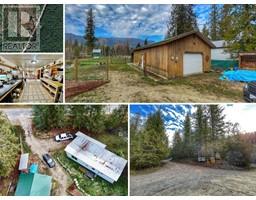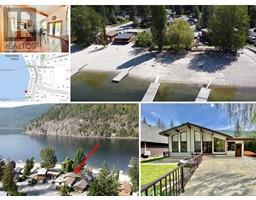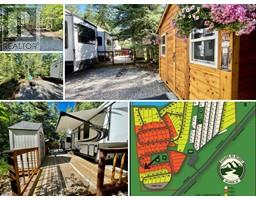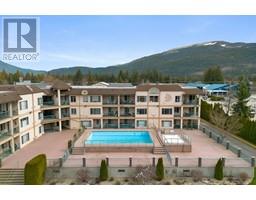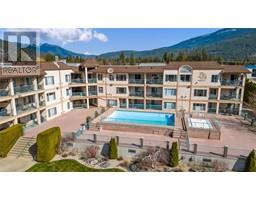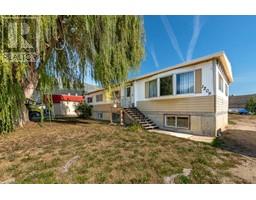1002 Riverside Avenue Unit# 120 Sicamous, Sicamous, British Columbia, CA
Address: 1002 Riverside Avenue Unit# 120, Sicamous, British Columbia
Summary Report Property
- MKT ID10318379
- Building TypeApartment
- Property TypeSingle Family
- StatusBuy
- Added4 weeks ago
- Bedrooms2
- Bathrooms2
- Area1357 sq. ft.
- DirectionNo Data
- Added On10 Jul 2024
Property Overview
Beautifully Upgraded and Renovated Lakefront Condo in ""The Riverside"" - the one you have been waiting for ! Direct Waterfront Unit (Ground Floor) Enjoy 2 patios with stunning views and easy access to Shuswap & Mara Lake. This beautiful 2 bedroom 2 bath, 1357 sq ft - Turn key unit Comes with an impressive 5 parking stalls, yes 5! - 2 underground boat storage spots (6 & 7) *(only 9 available in the private boat storage , this unit has 2 of them) - 2 underground parkade stalls(43 & 57) - 1 above ground parking stall (44) - Deep water boat slip #34 and storage locker #44. Upgrades in 2023: - New laminate flooring & tile in bathrooms - Fully renovated kitchen with granite counters, new sink, faucets, and shaker cabinets. - Custom tile fireplace. - Custom mirrors. - Fresh paint throughout. - New baseboards, wainscoting, and trim. - All new window coverings, including blackout blinds and curtains. - Light fixtures in Kitchen, DR, Both bedrooms & both baths. - Wallpaper in Hallway - New Baseboard heaters, thermostats & Danby A/C (12,000 BTU) - Primary bathroom; custom shower, faucet, vanity & toilet. The plan is open and airy, w/ lots of added extras make this an ideal choice; laundry & storage area, built in work desk, Induction Oven & Stainless appliances compliment this gorgeous unit. Taxes $3391.52/2023 Trust me, it doesn't get much better than this , if you are looking to get a place in the Shuswap on the lake this is your ideal choice, your search is over! (id:51532)
Tags
| Property Summary |
|---|
| Building |
|---|
| Level | Rooms | Dimensions |
|---|---|---|
| Main level | Primary Bedroom | 17'2'' x 14'3'' |
| Living room | 14'10'' x 20'9'' | |
| Laundry room | 7'1'' x 5'2'' | |
| Kitchen | 15'11'' x 10'3'' | |
| Dining room | 13'1'' x 11'3'' | |
| Bedroom | 13'2'' x 9'6'' | |
| 3pc Bathroom | 7'1'' x 7'1'' | |
| 3pc Ensuite bath | 7'1'' x 7'3'' |
| Features | |||||
|---|---|---|---|---|---|
| Level lot | Central island | Two Balconies | |||
| Attached Garage | Heated Garage | Parkade | |||
| Stall | Refrigerator | Dishwasher | |||
| Dryer | Microwave | Oven | |||
| Hood Fan | Washer | Window air conditioner | |||


















































