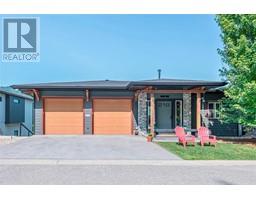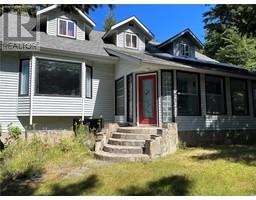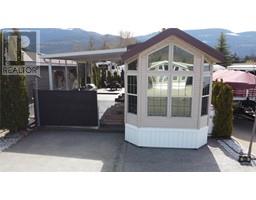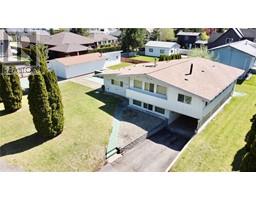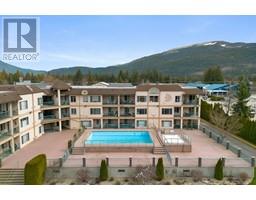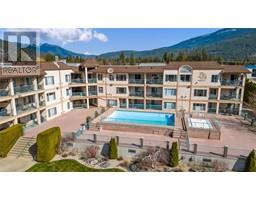1448 Silver Sands Road Sicamous, Sicamous, British Columbia, CA
Address: 1448 Silver Sands Road, Sicamous, British Columbia
Summary Report Property
- MKT ID10309462
- Building TypeManufactured Home
- Property TypeSingle Family
- StatusBuy
- Added14 weeks ago
- Bedrooms3
- Bathrooms2
- Area1653 sq. ft.
- DirectionNo Data
- Added On12 Aug 2024
Property Overview
Welcome to Shuswap Lake! This stunning waterfront home offers unparalleled lagoon views and endless opportunities for relaxation and adventure. Step inside this beautifully renovated 3-bedroom, 2-bathroom rancher, spanning 1,653 sq.ft. of elegant living space. Enjoy the convenience of a detached garage and a RV hookup, perfect for accommodating guests or storing your outdoor toys.Indulge in the serenity of waterfront living as you unwind on the large covered deck or embark on aquatic adventures from your own 30' dock. The expansive windows throughout the home invite natural light and showcase the picturesque surroundings, creating a seamless connection between indoor comfort and outdoor splendor. This home boasts breathtaking views of the lagoon, providing a peaceful sanctuary to retire at the end of the day. Two additional bedrooms offer flexibility for family, guests, or a home office.Venture beyond your doorstep and discover the wonders of the great outdoors. A nature trail and public beach park are within walking distance, offering endless opportunities for hiking, picnicking, and beachcombing. Whether you're seeking a permanent residence or a vacation getaway, this waterfront gem offers the perfect blend of luxury, convenience, and natural beauty. Don't miss your chance to experience Shuswap at its finest —schedule your private tour today! (id:51532)
Tags
| Property Summary |
|---|
| Building |
|---|
| Level | Rooms | Dimensions |
|---|---|---|
| Main level | Other | 30' x 6' |
| Other | 26' x 12' | |
| Other | 24'3'' x 22'2'' | |
| Full bathroom | 8'8'' x 4'11'' | |
| Bedroom | 8' x 8'8'' | |
| Bedroom | 12' x 9' | |
| Laundry room | 6'10'' x 10' | |
| Full ensuite bathroom | 10' x 4'10'' | |
| Primary Bedroom | 12'6'' x 12' | |
| Sunroom | 11'6'' x 19' | |
| Living room | 23'4'' x 12' | |
| Dining room | 11'6'' x 12' | |
| Kitchen | 16' x 12' |
| Features | |||||
|---|---|---|---|---|---|
| One Balcony | Detached Garage(2) | Rear | |||
| Refrigerator | Dishwasher | Dryer | |||
| Oven - Electric | Range - Electric | Water Heater - Electric | |||
| Microwave | Washer | Central air conditioning | |||

























































































