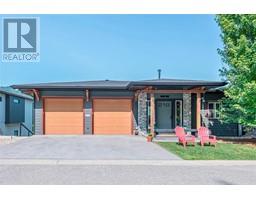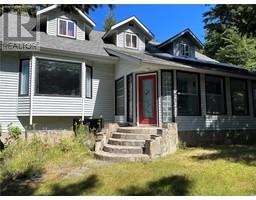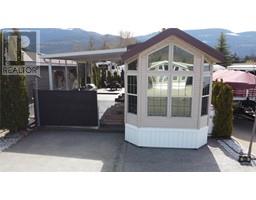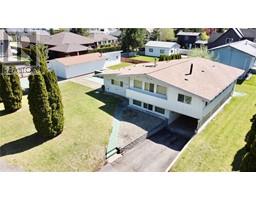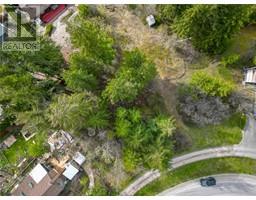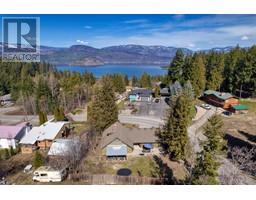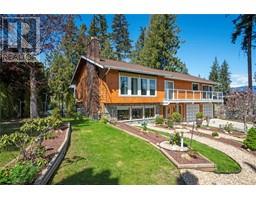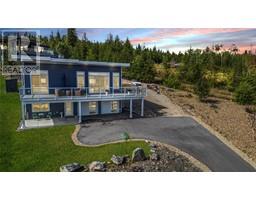2311 Ta Lana Trail Blind Bay, Blind Bay, British Columbia, CA
Address: 2311 Ta Lana Trail, Blind Bay, British Columbia
Summary Report Property
- MKT ID10313230
- Building TypeHouse
- Property TypeSingle Family
- StatusBuy
- Added14 weeks ago
- Bedrooms4
- Bathrooms3
- Area3094 sq. ft.
- DirectionNo Data
- Added On13 Aug 2024
Property Overview
Blind Bay living at it's best from this 3,094 sq ft Rancher with Basement and incredible views of Shuswap Lake. The open concept main floor allows a ton of natural light, and the oversized wraparound deck offers great space for entertaining. This 4 bedroom plan offers spacious room sizes, 2 car garage, updated vinyl plank flooring, well appointed kitchen with granite countertops, central vac and a great concrete storage / work shop under the double garage, N/G hookup for BBQ, and much more. Bordering the nicely manicured, 6-zone irrigated yard is a row of towering cedar hedges, ensuring the utmost in privacy for you and your guests. RV pad complete with 30 amp power and water allows you to have the in-laws or close friends stay! Also all the major appliances have been updated. Enjoy prime access to the hub of the South Shuswap, with world class golf, marinas, restaurants, and shopping within a few minutes drive. Next door is the Cedar Heights Community Centre which offers Par 3 Golf, Pickelball and Bocce and many more activities.Come make your Shuswap dream a reality today. (id:51532)
Tags
| Property Summary |
|---|
| Building |
|---|
| Land |
|---|
| Level | Rooms | Dimensions |
|---|---|---|
| Basement | 3pc Bathroom | 12'7'' x 7' |
| Mud room | 19' x 13' | |
| Storage | 21'8'' x 20'8'' | |
| Family room | 28' x 17' | |
| Bedroom | 16'8'' x 12' | |
| Bedroom | 13'3'' x 13' | |
| Utility room | 6'6'' x 6'6'' | |
| Main level | Other | 22' x 20'8'' |
| Other | 8'6'' x 6' | |
| Bedroom | 12'10'' x 11'4'' | |
| Living room | 17'8'' x 16'0'' | |
| Foyer | 8'0'' x 6'0'' | |
| Laundry room | 9'4'' x 8'0'' | |
| Kitchen | 11'6'' x 12'8'' | |
| Dining room | 14'0'' x 13'0'' | |
| Primary Bedroom | 15'0'' x 12'0'' | |
| 3pc Ensuite bath | 8'6'' x 5'7'' | |
| 4pc Bathroom | 11' x 5' |
| Features | |||||
|---|---|---|---|---|---|
| Corner Site | See Remarks | Attached Garage(2) | |||
| Refrigerator | Dishwasher | Dryer | |||
| Range - Gas | Microwave | Washer | |||
| Central air conditioning | |||||


























































































