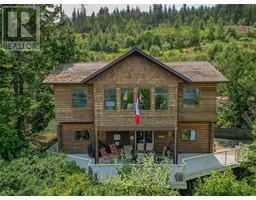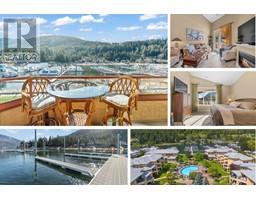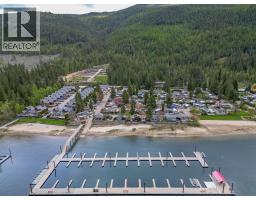1002 Riverside Avenue Unit# 313 Sicamous, Sicamous, British Columbia, CA
Address: 1002 Riverside Avenue Unit# 313, Sicamous, British Columbia
Summary Report Property
- MKT ID10326405
- Building TypeApartment
- Property TypeSingle Family
- StatusBuy
- Added9 weeks ago
- Bedrooms2
- Bathrooms2
- Area916 sq. ft.
- DirectionNo Data
- Added On07 Feb 2025
Property Overview
Welcome to your getaway at the Riverside! This beautifully updated top-floor unit boasts 2 bedrooms and 2 bathrooms, offering the perfect blend of comfort and convenience. With direct access to the lake, you'll enjoy all the recreational opportunities this stunning area has to offer. As you step inside, you'll immediately appreciate the fresh updates, including counter tops, backsplash, carpet, paint, trim, and interior doors. The spacious living room features vaulted ceilings and a cozy propane fireplace, creating an inviting atmosphere for relaxation. The modern kitchen is complemented by elegant tile floors, while the bedrooms provide a serene retreat. Step outside to your large balcony, where you can soak in the breathtaking mountain and channel views, overlooking the pool and hot tub—perfect for unwinding after a day of adventure. This unit also comes with a valuable boat slip, as well as two parking stalls (one underground and one above ground) and a convenient storage locker. Located just steps away from all that Sicamous has to offer, this property allows for weekly rentals, making it an excellent investment opportunity or personal getaway. Don’t miss your chance to own a piece of paradise in this fantastic community! Schedule your viewing today! (id:51532)
Tags
| Property Summary |
|---|
| Building |
|---|
| Level | Rooms | Dimensions |
|---|---|---|
| Main level | 4pc Ensuite bath | 8'4'' x 4'11'' |
| Full bathroom | 5'5'' x 6'7'' | |
| Bedroom | 10'10'' x 9'0'' | |
| Primary Bedroom | 17'0'' x 10'0'' | |
| Kitchen | 13'6'' x 10'0'' | |
| Dining room | 13'6'' x 8'0'' | |
| Living room | 13'6'' x 12'6'' |
| Features | |||||
|---|---|---|---|---|---|
| Private setting | One Balcony | Underground | |||
| Refrigerator | Dishwasher | Dryer | |||
| Range - Electric | Washer | Wall unit | |||
| Storage - Locker | |||||
































































