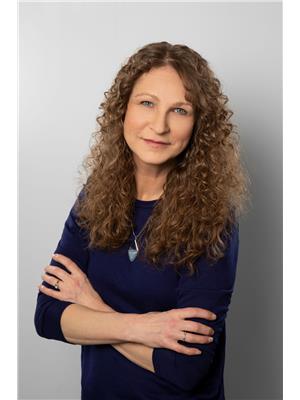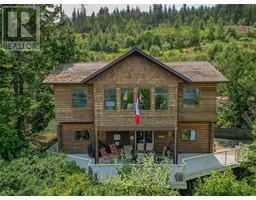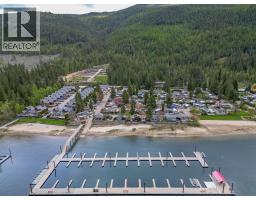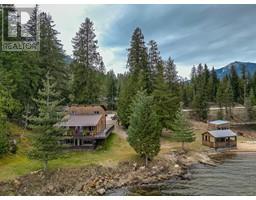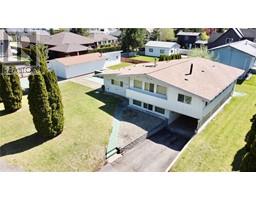501 Kappel Street Unit# 1 Sicamous, Sicamous, British Columbia, CA
Address: 501 Kappel Street Unit# 1, Sicamous, British Columbia
Summary Report Property
- MKT ID10335457
- Building TypeManufactured Home
- Property TypeSingle Family
- StatusBuy
- Added11 weeks ago
- Bedrooms3
- Bathrooms2
- Area1632 sq. ft.
- DirectionNo Data
- Added On15 Feb 2025
Property Overview
If you're looking for a spacious and affordable home check out Mara Lakeview MHP! This home sits on a good-sized corner lot that's fully fenced. In the back yard there is a 16x12 shed that is insulated. For more storage there is an additional 8x8 shed. Brand new 8x32 covered back deck to enjoy year-round. Inside you'll find a large double wide with a 12x24 addition that is full of windows and wood stove. Artistic wood accents, open floor plan and tons of large windows. Home has a total of 3 bedrooms and 2 bathrooms so you will have lots of room for your family. The home is electrically certified & the roof was redone in 2016, brand new kitchen, Furnace, Hot Water Tank, flooring, paint and newer appliances. Three large paved parking stalls. You are allowed 2 small pets with park approval. No rentals in this park. Current Pad Rent is $516.96 (id:51532)
Tags
| Property Summary |
|---|
| Building |
|---|
| Land |
|---|
| Level | Rooms | Dimensions |
|---|---|---|
| Main level | Sunroom | 24'0'' x 12'0'' |
| Laundry room | 8'0'' x 8'0'' | |
| Bedroom | 8'0'' x 11'0'' | |
| Bedroom | 11'0'' x 13'0'' | |
| 3pc Ensuite bath | 9'0'' x 7'5'' | |
| Primary Bedroom | 15'0'' x 11'4'' | |
| 4pc Bathroom | 5'0'' x 8'4'' | |
| Living room | 22'0'' x 11'10'' | |
| Den | 8'5'' x 8'6'' | |
| Dining room | 11'6'' x 9'8'' | |
| Kitchen | 12'0'' x 9'0'' |
| Features | |||||
|---|---|---|---|---|---|
| Level lot | Private setting | Irregular lot size | |||
| See Remarks | Refrigerator | Dishwasher | |||
| Dryer | Range - Electric | Washer | |||

















































