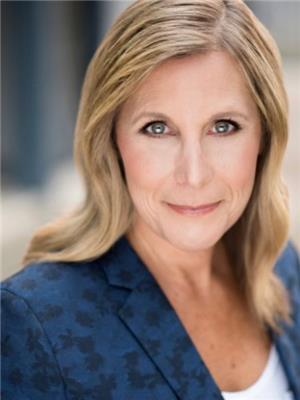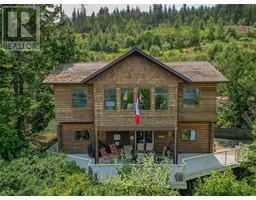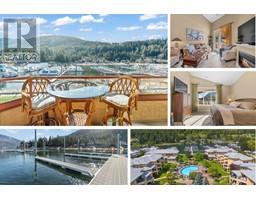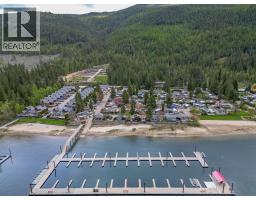326 Mara Lake Lane Unit# 501 Sicamous, Sicamous, British Columbia, CA
Address: 326 Mara Lake Lane Unit# 501, Sicamous, British Columbia
Summary Report Property
- MKT ID10343660
- Building TypeApartment
- Property TypeSingle Family
- StatusBuy
- Added1 days ago
- Bedrooms3
- Bathrooms2
- Area1168 sq. ft.
- DirectionNo Data
- Added On18 Apr 2025
Property Overview
Your chance to live the Shuswap life in this beautifully fully furnished & exquisitely decorated, waterfront condo on Mara Lake which offers effortless lakeside living in the heart of the Shuswap! 1168 sq ft; 3 true bedrooms & 2 full baths, it’s the perfect turn-key getaway for families looking to enjoy quality time by the water. Granite Kitchen with warm cabinetry, vinyl plank flooring, built in closet organizers, upgraded furniture & furnishings included; Plus the condo includes a private buoy on Mara Lake (pictured) and a boat slip (#51), along with two secure underground parking stalls—one for your vehicle (P1 #20) and another for your boat trailer (P2 #100). There's also a private storage locker P2 #6 for your gear. The expansive deck overlooks Mara Lake, the sandy beaches and surrounding mountains, offering a stunning backdrop for morning coffee or evening relaxation. Whether you're spending the day boating, swimming, or simply soaking in the views, this is a place where lasting family memories are made. With everything set up and ready to enjoy, all that’s left to do is arrive and start living the lake life. Convenient Miele stackable Washer/Dryer in unit & Newer Hot Water Tank (2021). Monthly Strata $785.53 Includes : heat, water, sewer ++ Taxes $3074/2024 & $50.00 Marina Fee/mthly Click links to view 360 Virtual Tour, Pics and Drone & come see where your new lifestyle begins. (id:51532)
Tags
| Property Summary |
|---|
| Building |
|---|
| Level | Rooms | Dimensions |
|---|---|---|
| Main level | Primary Bedroom | 11'2'' x 11'10'' |
| Living room | 11'3'' x 12'7'' | |
| Kitchen | 14'6'' x 9'8'' | |
| Dining room | 14'6'' x 9'1'' | |
| Bedroom | 13'3'' x 12'8'' | |
| Bedroom | 12'10'' x 12'4'' | |
| 4pc Ensuite bath | 8'5'' x 5' | |
| 4pc Bathroom | 8'5'' x 7'9'' |
| Features | |||||
|---|---|---|---|---|---|
| One Balcony | Heated Garage | Parkade | |||
| Stall | Underground(2) | Refrigerator | |||
| Dishwasher | Dryer | Microwave | |||
| Oven | Washer | Central air conditioning | |||
| Recreation Centre | Storage - Locker | ||||


















































































