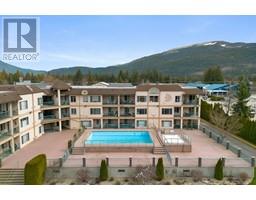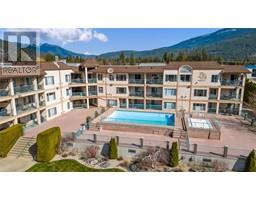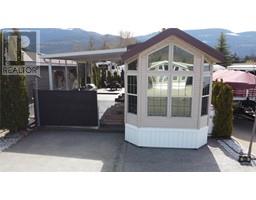1413 Amhurst Road Sicamous, Sicamous, British Columbia, CA
Address: 1413 Amhurst Road, Sicamous, British Columbia
Summary Report Property
- MKT ID10317054
- Building TypeHouse
- Property TypeSingle Family
- StatusBuy
- Added14 weeks ago
- Bedrooms4
- Bathrooms2
- Area1726 sq. ft.
- DirectionNo Data
- Added On16 Jun 2024
Property Overview
A true family home. This quarter-acre flat lot is in a quiet cul-de-sac lake-side community of Sicamous BC. 4 bedrooms, 2 full bathrooms with a Bi-level floor plan. Updated roofing, gutters, windows, new hot water tank & two certified wood heating devices. It offers a canvas for creating your family memories; this family home has been lived in and needs some lipstick updates but has beautiful bones with mechanical and exterior big ticket-priced updates completed. You can take it from here and make it your own with flooring, cabinet and paint choices. The backyard is a gardener's dream with established fruit and vegetable beds & gardens with several outdoor storage sheds, room for the trampoline, sprinkler, fruit trees & a possible dog run. A single-and-a-half-car garage set back from the house offers a rustic wood heat Work area, with an extra long driveway perfect for storing your RV or boat, & two move driveways! Parking is not a problem anymore. You can load up the RV and hit the road without rented storage hassles. Attached to the home is a carport w/ a separate entrance that could be a potential suite, w/ zoning for two dwellings & even a carriage house too. Sicamous has a brand new medical facility under construction, a brand new infant & child daycare, as well as an elementary & high school. Family-friendly with Dog Park, Splash Park, Farmer's market, several boat launches & beaches to explore. You could have a Lakelife family lifestyle in a little as 30 days. (id:51532)
Tags
| Property Summary |
|---|
| Building |
|---|
| Level | Rooms | Dimensions |
|---|---|---|
| Second level | Mud room | 12'9'' x 7'8'' |
| Bedroom | 8'9'' x 9'7'' | |
| Full bathroom | 5'4'' x 9'7'' | |
| Primary Bedroom | 11'9'' x 9'9'' | |
| Living room | 14'0'' x 13'4'' | |
| Kitchen | 20'7'' x 9'7'' | |
| Main level | Laundry room | 12'9'' x 9'1'' |
| Other | 6'6'' x 6'1'' | |
| Bedroom | 13'11'' x 11'3'' | |
| Full bathroom | 9'7'' x 4'1'' | |
| Primary Bedroom | 12'8'' x 11'3'' |
| Features | |||||
|---|---|---|---|---|---|
| See Remarks | Carport | Detached Garage(1) | |||
| RV(1) | |||||







































































