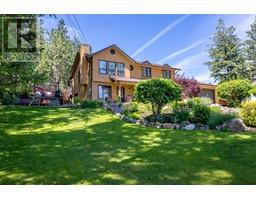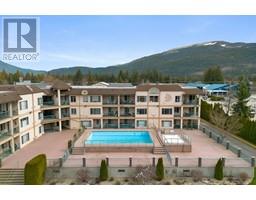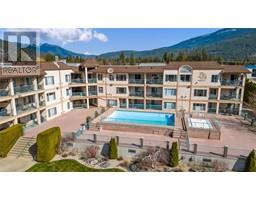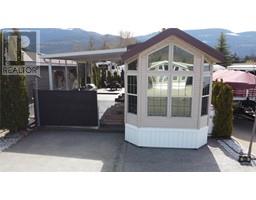202 Copperstone Lane Sicamous, Sicamous, British Columbia, CA
Address: 202 Copperstone Lane, Sicamous, British Columbia
Summary Report Property
- MKT ID10316691
- Building TypeHouse
- Property TypeSingle Family
- StatusBuy
- Added22 weeks ago
- Bedrooms7
- Bathrooms4
- Area4397 sq. ft.
- DirectionNo Data
- Added On18 Jun 2024
Property Overview
Serenity in Sicamous! No detail was overlooked in this newly-built, 3-level walk-out rancher perched above Mara lake. With 7 bedrooms including a legal suite, massive rec room with wet-bar and a 690 sq ft heated garage, there is room for all the toys and entertainment. This semi-custom home has been thoughtfully designed from the ground up, starting with an ICF Foundation, looping HW on demand, Cat 7, and an abundance of massive windows (w/ lifetime-warrantied blinds) and glass-railed balconies to take in the expansive lake views and picturesque surroundings. Each level has its own patio showcasing wooden beams and views of nature. The lower deck is engineered and hook-up ready for a hot tub. The main level delights with chef kitchen, wood burning fireplace w/ ceiling-height stone surround and tray ceiling. Throughout the home you’ll find custom built-ins, stone counters, tile backsplash, modern fixtures and recessed lighting. Retreat to your master bedroom, with some of the best views in the home, and a walk-in closet outfitted with ample built-in drawers and shelving. Behind a stunning barn door is your spa ensuite w/ double vanity, heated floor, luxurious toilet, freestanding tub and custom tile shower. The 2 bdrm suite offers attractive long OR short-term accommodation w/ mini split heating/cooling, full kitchen w/ quality appliances, separate laundry and multiple sound-proofing elements. Offering privacy and amenities nearby, don't delay - book your showing today! (id:51532)
Tags
| Property Summary |
|---|
| Building |
|---|
| Level | Rooms | Dimensions |
|---|---|---|
| Second level | 4pc Bathroom | 8'7'' x 4'9'' |
| Bedroom | 12'4'' x 9'4'' | |
| Family room | 26'5'' x 15'5'' | |
| Recreation room | 22'2'' x 20' | |
| Bedroom | 11'9'' x 10'11'' | |
| Bedroom | 11'10'' x 10'10'' | |
| Storage | 21'2'' x 12'11'' | |
| Main level | Laundry room | 12'11'' x 8'2'' |
| Foyer | 13'4'' x 10'7'' | |
| Bedroom | 11'11'' x 11'7'' | |
| 2pc Bathroom | 5'2'' x 5'0'' | |
| Other | 10'10'' x 4'2'' | |
| 5pc Ensuite bath | 10'10'' x 7'7'' | |
| Primary Bedroom | 15'11'' x 17'9'' | |
| Living room | 23'9'' x 22'11'' | |
| Kitchen | 15'10'' x 16'4'' | |
| Additional Accommodation | Full bathroom | 9'3'' x 5'2'' |
| Primary Bedroom | 15'9'' x 11'4'' | |
| Bedroom | 11'5'' x 9'3'' | |
| Living room | 14'3'' x 12'10'' | |
| Kitchen | 18'6'' x 12'10'' |
| Features | |||||
|---|---|---|---|---|---|
| Balcony | Two Balconies | See Remarks | |||
| Attached Garage(2) | Heated Garage | Refrigerator | |||
| Dishwasher | Dryer | Oven - gas | |||
| Range - Gas | Microwave | Hood Fan | |||
| Washer | Central air conditioning | ||||













































































































