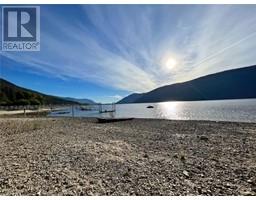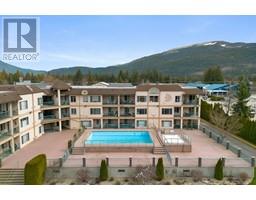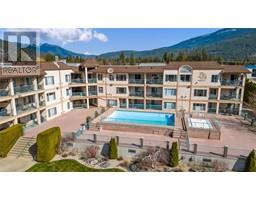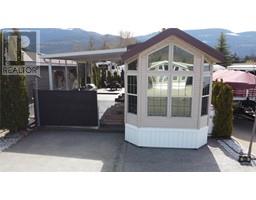326 Mara Lake Lane Unit# 305 Sicamous, Sicamous, British Columbia, CA
Address: 326 Mara Lake Lane Unit# 305, Sicamous, British Columbia
Summary Report Property
- MKT ID10321985
- Building TypeApartment
- Property TypeSingle Family
- StatusBuy
- Added14 weeks ago
- Bedrooms3
- Bathrooms2
- Area1303 sq. ft.
- DirectionNo Data
- Added On15 Aug 2024
Property Overview
TRUE WATERFRONT at Legacy on Mara Lake! West facing with incredible views, there's 461 sf of balcony, extending the living space where many have set up sectional sofas, cantilevered umbrellas, propane fire tables and a large dining table to gather friends & Family. Legacy is constructed of steel & concrete, buffering neighboring sounds & offering durability. This unit comes with TWO BOAT SLIPS. The Premium Boat slip can accommodate a boat up to 32' and there is a second Standard Boat Slip. There are two underground parking stalls, one of which can accommodate boat storage up to 24'. There's 3 bedrooms and 2 bathrooms and at 1,303 sf there's ample space for family and guests including seating at the long island and of course on the deck. Strata fees include more at Legacy than at other developments. The Fees include: Geothermal heating & cooling, lights, hot water, insurance, strata management, live-in manager, reserve fund + city water & sewer. The only additional costs you would have is WIFI, cable & your own insurance (+$100/mo Marina Fee). Should you require more sleeping space, there are two suites with queen beds and full bathrooms that could be rented for a nominal nightly fee, while you're in the building hosting your guests. Recent updates to the building include new tile in the pool and a new dock surface. This is the only west facing unit for sale that is on one level, with the added bonus of TWO BOAT SLIPS making this a great place to invest, recreate and live at! (id:51532)
Tags
| Property Summary |
|---|
| Building |
|---|
| Level | Rooms | Dimensions |
|---|---|---|
| Main level | Bedroom | 11'6'' x 14' |
| Full bathroom | 7' x 10'6'' | |
| Bedroom | 10'5'' x 18'3'' | |
| Full bathroom | 11'5'' x 8'5'' | |
| Primary Bedroom | 13'6'' x 13'5'' | |
| Living room | 15'6'' x 18'4'' | |
| Kitchen | 11'5'' x 8'5'' |
| Features | |||||
|---|---|---|---|---|---|
| Balcony | Parkade | Dishwasher | |||
| Dryer | Cooktop - Electric | Water Heater - Electric | |||
| Microwave | Washer/Dryer Stack-Up | Oven - Built-In | |||
| Central air conditioning | See Remarks | Party Room | |||
| RV Storage | Storage - Locker | ||||

















































































































