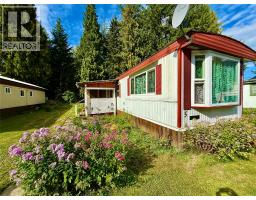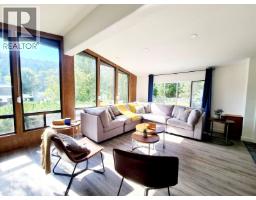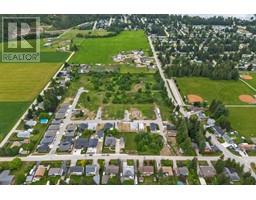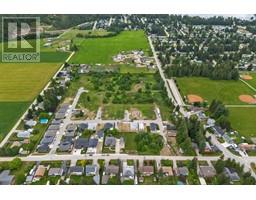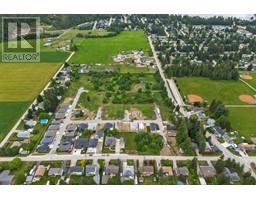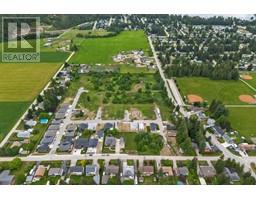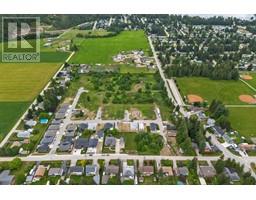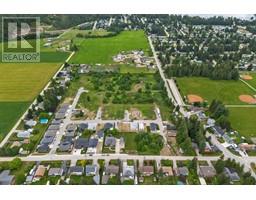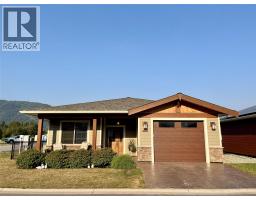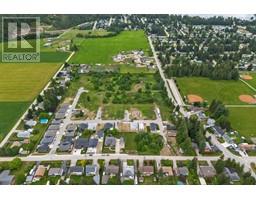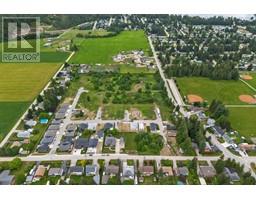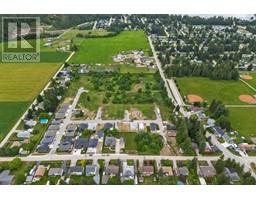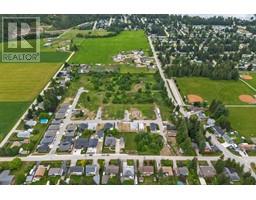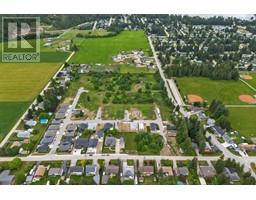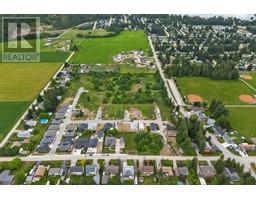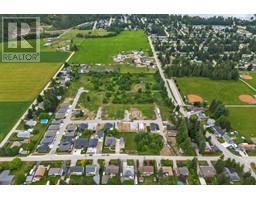500 Old Spallumcheen Road Unit# 203 Sicamous, Sicamous, British Columbia, CA
Address: 500 Old Spallumcheen Road Unit# 203, Sicamous, British Columbia
Summary Report Property
- MKT ID10359360
- Building TypeRow / Townhouse
- Property TypeSingle Family
- StatusBuy
- Added6 days ago
- Bedrooms2
- Bathrooms3
- Area1240 sq. ft.
- DirectionNo Data
- Added On12 Nov 2025
Property Overview
**Welcome to Shuswap Villas** THIS STUNNING TOWNHOME IS TURN-KEY AND MOVE IN READY, WITH ALL FURNITURE AND APPLIANCES INCLUDED. THIS BEAUTIFUL HOME HAS BEEN TASTEFULLY UPGRADED WITH UPDATES INCLUDING: FLOORING, PAINT, INTERIOR BARN DOORS, LIGHTING, STAINLESS STEEL APPLIANCES, BATHROOM FIXTURES, KNOCKDOWN CEILING, AS WELL AS A FULLY RENOVATED MAIN BATHROOM WITH TILED SPA SHOWER AND VANITY. THE DREAM KITCHEN AWAITS WITH GRANITE COUNTERTOPS AND AN ISLAND THAT FACILITATES EASY ENTERTAINING. QUALITY CONSTRUCTION FINISHINGS INCLUDE EUROPEAN WINDOWS, HARDIE SIDING, VAULTED CEILINGS, FIRE SMART METAL ROOF, AND FIRE SUPPRESSION SYSTEM. BREATHTAKING LAKE AND MOUNTAIN VIEWS GREET YOU FROM TWO COVERED DECKS, ENTIRE MAIN FLOOR LIVING SPACE, AND BOTH BEDROOMS. IMAGINE YOUR MORNING COFFEE OVERLOOKING SHUSWAP LAKE AND QUEEST MOUNTAIN. THOUGHTFUL UPGRADES SUCH AS WALL MOUNTED FLAT SCREEN TV (2) AND AN ELECTRIC FIREPLACE IN THE GUEST BEDROOM ENSURE THIS HOME IS A COMFORTABLE SANCTUARY. SHUSWAP VILLAS IS A LOW DENSITY, PRIVATE AND LOW MAINTENANCE STRATA OFFERING SWEEPING VIEWS, AN ABUNDANCE OF TRAILS OUTSIDE YOUR DOOR, AMPLE PARKING AND EASY ACCESS TO SICAMOUS, MARA LAKE AND SALMON ARM. BRUHN BRIDGE CONSTRUCTION HAS NOT AFFECTED ACCESS TO THIS AREA. COME AND TAKE A PEEK AT THIS GORGEOUS MOVE-IN READY TOWNHOME. Check out 3D tour link **Live & Love Lake Life** (id:51532)
Tags
| Property Summary |
|---|
| Building |
|---|
| Level | Rooms | Dimensions |
|---|---|---|
| Basement | Laundry room | 3'0'' x 5'6'' |
| Partial ensuite bathroom | 5'6'' x 5'6'' | |
| Primary Bedroom | 12'3'' x 12'5'' | |
| Bedroom | 13'2'' x 12'2'' | |
| Full bathroom | 7'9'' x 7'9'' | |
| Main level | Full bathroom | 8'11'' x 8'4'' |
| Kitchen | 10'1'' x 11'1'' | |
| Dining room | 12'6'' x 8'9'' | |
| Living room | 13'0'' x 12'0'' |
| Features | |||||
|---|---|---|---|---|---|
| Private setting | Sloping | Central island | |||
| Jacuzzi bath-tub | Two Balconies | Stall | |||
| Refrigerator | Dishwasher | Dryer | |||
| Range - Electric | Microwave | Washer | |||
| Central air conditioning | Heat Pump | ||||
















































