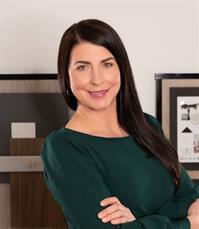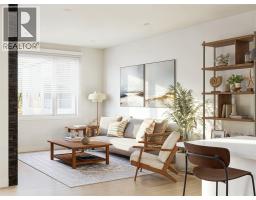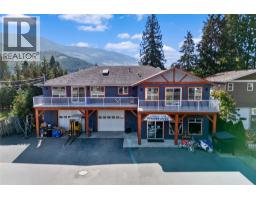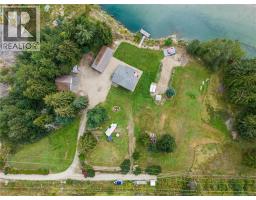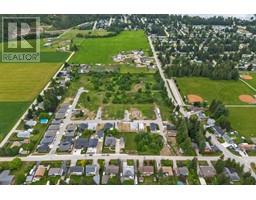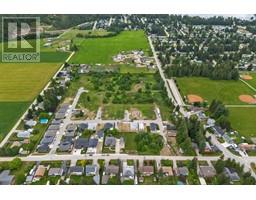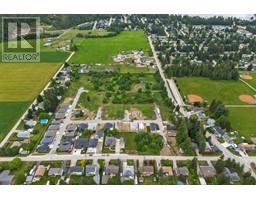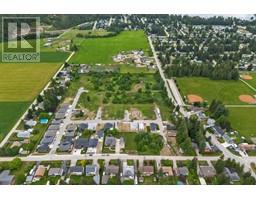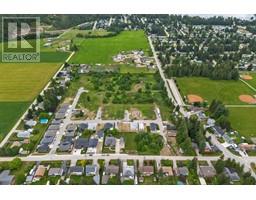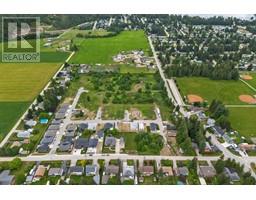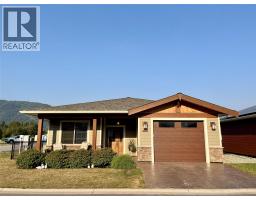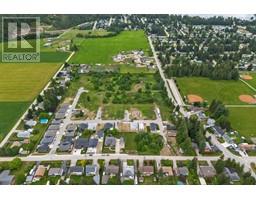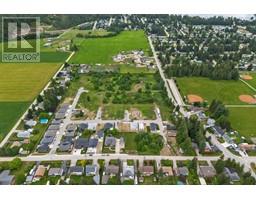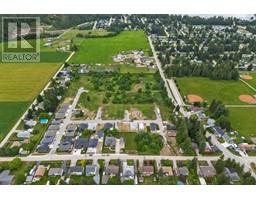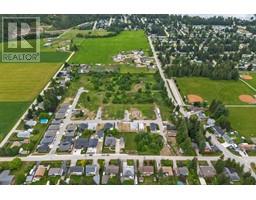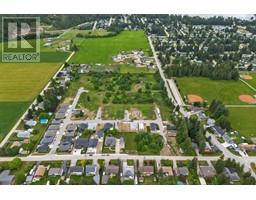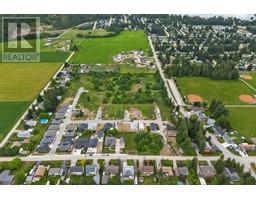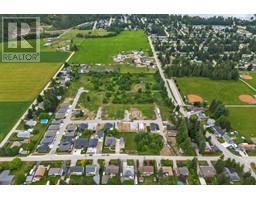725 Trans-Canada Highway Sicamous, Sicamous, British Columbia, CA
Address: 725 Trans-Canada Highway, Sicamous, British Columbia
Summary Report Property
- MKT ID10365884
- Building TypeResidential Commercial Mix
- Property TypeOther
- StatusBuy
- Added10 weeks ago
- Bedrooms0
- Bathrooms0
- Area5342 sq. ft.
- DirectionNo Data
- Added On22 Nov 2025
Property Overview
This mixed-use investment opportunity in Sicamous offers strong commercial appeal with multiple income streams in a high-visibility location. Pricing includes the building, the established snowmobile & motorsports business, plus over $200,000 in stocked parts inventory. The commercial level features a large retail space along with a spacious shop & garage with in-floor heating. The business is now operating under new management with a new general manager who also serves as the president of the local snowmobile club, bringing strong community ties, industry connections & renewed momentum. A fenced backyard provides added security, with storage containers offering valuable space for equipment or inventory. The property can be purchased with current tenancies in place for immediate income or delivered vacant if preferred. Above the commercial space are 2 large residential units totaling over 2,600 sq.ft. The freshly painted 3-bedroom apartment offers a sizeable kitchen & newer appliances, while the bright 2-bedroom unit includes an enticing deck & solar tubes. Both units are ideal for steady long-term tenants or high-demand short-term rentals. With direct access to Owl’s Head, quick reach to Queest, & only 45 minutes to Boulder Mountain & Revelstoke, this location is a natural hub for recreation-focused customers & tenants. Take advantage of the lucrative income streams, the strengthened business foundation under new management, & start living your dream. (id:51532)
Tags
| Property Summary |
|---|
| Building |
|---|
| Land |
|---|
| Features | |||||
|---|---|---|---|---|---|
| Attached Garage(4) | Heated Garage | Offset | |||
| Oversize | Stall | ||||





























































































