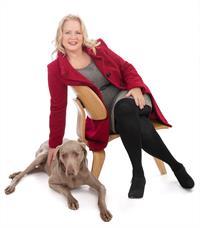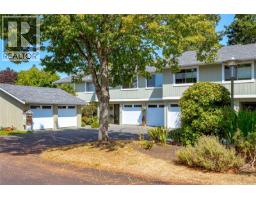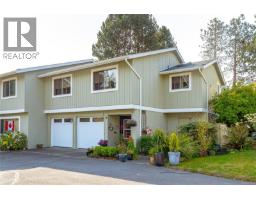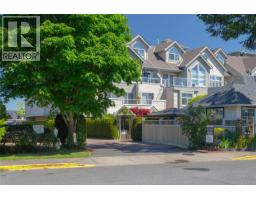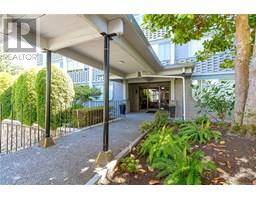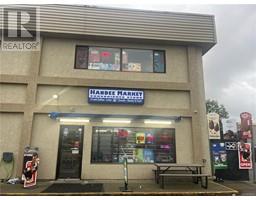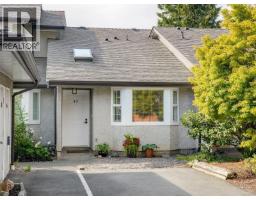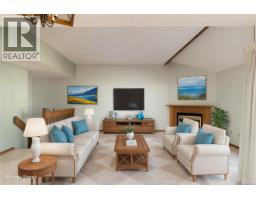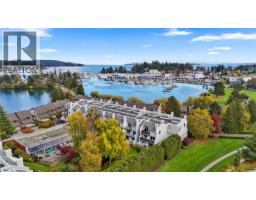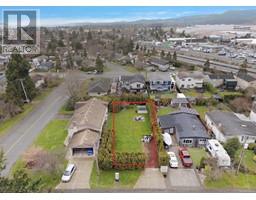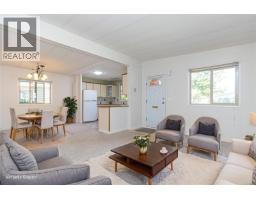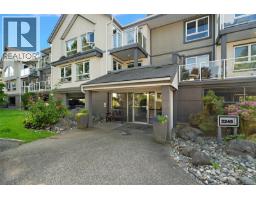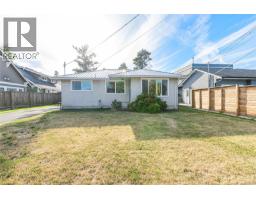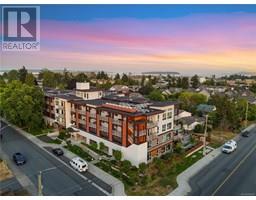1 9903 Resthaven Dr Trafalger Mews, Sidney, British Columbia, CA
Address: 1 9903 Resthaven Dr, Sidney, British Columbia
Summary Report Property
- MKT ID1013100
- Building TypeRow / Townhouse
- Property TypeSingle Family
- StatusBuy
- Added6 days ago
- Bedrooms3
- Bathrooms2
- Area1684 sq. ft.
- DirectionNo Data
- Added On09 Sep 2025
Property Overview
Located just a block and a half from Beacon Avenue, Save-on-Foods and most of what you need in downtown Sidney, #1-9903 Resthaven Dr has an ideal floorplan in a 10 out of 10 location. This 3-bedroom 2-bath end unit townhouse offers a primary bedroom with ensuite on the main level and a second primary on the second level. New roof, new heat pump, all new appliances. This floorplan allows for daily living on the main floor with no need to go upstairs if you don't want to. It's all about location, and this one is about as good as it gets in Sidney. Only a block and a half from grocery shopping, Home Hardware, Shoppers Drug Mart, banks, coffee shops and all kinds of restaurants. If you want easy access to the ocean, you are just four blocks from the water and minutes from four different parks. This is a rare opportunity: an end unit with two primary bedrooms, hardwood floors, 9' ceilings, crown molding and a gas fireplace—all within a short walk to all downtown Sidney. This one needs to be seen to appreciate all it has to offer. Be sure to watch the two different videos for more details. Proudly presented by The Ann Watley Group, Ann Watley Personal Real Estate Corporation, Pemberton Holmes Ltd. (id:51532)
Tags
| Property Summary |
|---|
| Building |
|---|
| Level | Rooms | Dimensions |
|---|---|---|
| Second level | Bathroom | 5-Piece |
| Primary Bedroom | 16 ft x 12 ft | |
| Bedroom | 11 ft x 12 ft | |
| Main level | Patio | 17 ft x 10 ft |
| Living room | 15 ft x 19 ft | |
| Dining room | 11 ft x 6 ft | |
| Kitchen | 11 ft x 13 ft | |
| Bedroom | 11 ft x 13 ft | |
| Bathroom | 3-Piece | |
| Entrance | 8 ft x 4 ft | |
| Porch | 5 ft x 7 ft |
| Features | |||||
|---|---|---|---|---|---|
| Central location | Level lot | Private setting | |||
| Other | Marine Oriented | None | |||









































