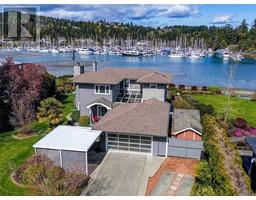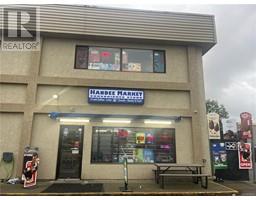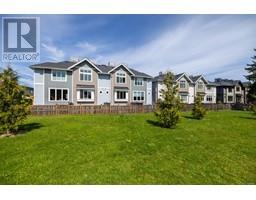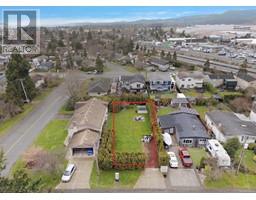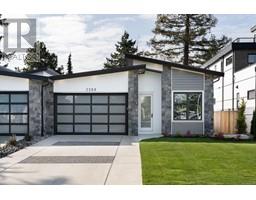2 10474 Resthaven Dr Melville Parkside, Sidney, British Columbia, CA
Address: 2 10474 Resthaven Dr, Sidney, British Columbia
Summary Report Property
- MKT ID992546
- Building TypeRow / Townhouse
- Property TypeSingle Family
- StatusBuy
- Added6 weeks ago
- Bedrooms3
- Bathrooms4
- Area1330 sq. ft.
- DirectionNo Data
- Added On31 Mar 2025
Property Overview
Welcome to this stunning 2023-built townhome in MELVILLE PARKSIDE II, with NO GST! Spanning three levels, this 3-bedroom, 4-bath unit feels like new. The thoughtfully designed floor plan boasts high-end finishes, including light oak-engineered HW flooring, Quartz countertops, a KitchenAid appliance package, and AIR CONDITIONING. Upstairs, you’ll find laundry and two spacious principal bedrooms, each with ensuites and heated floors. The main level features a stylish kitchen, dining area, cozy living space, and a 2-piece bath. Downstairs offers a versatile third bedroom—ideal for guests, teenagers, or a home office—along with a 3-piece bath and an oversized EV-ready single-car garage. Step outside to your private patio, perfect for summer BBQs, and enjoy being just moments from Sidney’s beachfront. An exceptional opportunity for first-time buyers, families, active retirees, and outdoor lovers. Book your private showing today! (id:51532)
Tags
| Property Summary |
|---|
| Building |
|---|
| Level | Rooms | Dimensions |
|---|---|---|
| Second level | Ensuite | 4-Piece |
| Primary Bedroom | 12 ft x 11 ft | |
| Ensuite | 3-Piece | |
| Bedroom | 12 ft x 9 ft | |
| Lower level | Bathroom | 3-Piece |
| Bedroom | 9 ft x 8 ft | |
| Main level | Bathroom | 2-Piece |
| Entrance | 4 ft x 4 ft | |
| Living room | 12 ft x 13 ft | |
| Eating area | 12 ft x 8 ft | |
| Kitchen | 12 ft x 14 ft | |
| Other | Patio | 14 ft x 11 ft |
| Features | |||||
|---|---|---|---|---|---|
| Air Conditioned | |||||



































