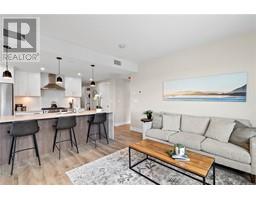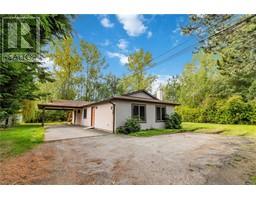2313 Orchard Ave Sidney South-East, Sidney, British Columbia, CA
Address: 2313 Orchard Ave, Sidney, British Columbia
Summary Report Property
- MKT ID981333
- Building TypeHouse
- Property TypeSingle Family
- StatusBuy
- Added1 days ago
- Bedrooms3
- Bathrooms3
- Area1796 sq. ft.
- DirectionNo Data
- Added On06 Jan 2025
Property Overview
Brand new home brought to you by Little Crow Projects. Incredible space planning and interior design by award winning Spaciz Design. Energy efficiency level 4 home w/ heat pump (A/C) and hot water on demand. High-end finishings and materials used throughout. Gourmet kitchen offers modern wood grained millworks, plenty of built in storage, quartz countertops, oversized island, and premium stainless-steel appliances (gas range). Spacious kitchen and dining area is extended by floor to ceiling windows for natural light and access to private south-facing backyard patio. Living room offers a relaxing space enhanced with cozy gas fireplace and custom built-ins. Upstairs you will find a perfectly laid out 3 bed ensemble. Primary suite complete with 10.5’ ceilings, and luxe ensuite w/ heated floors, oversized walk-in shower, and double vanity. Professionally landscaped yard for easy-care and west coast feel. Finished and heated outbuilding can be used for storage, home office, or hobby room. Walking distance to parks, Lochside trail, downtown Sidney, and waterfront. (id:51532)
Tags
| Property Summary |
|---|
| Building |
|---|
| Level | Rooms | Dimensions |
|---|---|---|
| Second level | Ensuite | 4-Piece |
| Primary Bedroom | 15 ft x 12 ft | |
| Bedroom | 10 ft x 10 ft | |
| Laundry room | 7 ft x 7 ft | |
| Bathroom | 4-Piece | |
| Bedroom | 12 ft x 10 ft | |
| Main level | Patio | 13 ft x 8 ft |
| Patio | 22 ft x 14 ft | |
| Dining room | 15 ft x 8 ft | |
| Kitchen | 14 ft x 14 ft | |
| Bathroom | 2-Piece | |
| Living room | 18 ft x 13 ft | |
| Entrance | 8 ft x 10 ft | |
| Auxiliary Building | Other | 13 ft x 9 ft |
| Features | |||||
|---|---|---|---|---|---|
| Other | Rectangular | Air Conditioned | |||








































































