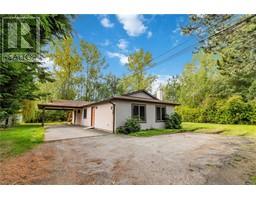310 10459 Resthaven Dr Sidney North-East, Sidney, British Columbia, CA
Address: 310 10459 Resthaven Dr, Sidney, British Columbia
Summary Report Property
- MKT ID982803
- Building TypeApartment
- Property TypeSingle Family
- StatusBuy
- Added5 weeks ago
- Bedrooms3
- Bathrooms3
- Area1522 sq. ft.
- DirectionNo Data
- Added On06 Dec 2024
Property Overview
Welcome to Seaside living at Resthaven By The Sea. Offering top floor main living in this 2 Level home. 2 Bedroom, 3 Bath Plus Den/Office in this west facing unit with glorious vaulted ceilings that spill the natural light throughout this spacious 1500+ SqFt home. Step onto your balcony, and soak up the sea life with your morning cuppa coffee while taking in the sea breezes & views of the sailboats from Tsehum Harbour. Some of the highlights include an open concept living & dining area with vaulted ceilings & expansive floor to ceiling windows, a well laid out updated kitchen w/eating area & pass through to the dining area. This “reverse” plan offers all your living up & your bedrooms & office on the lower level. Large primary Bedroom with walk through closet & ensuite, 2nd BR is also spacious, both of which step out on to your second extra-large balcony area. With two large deck areas this two level townhouse style condo offers the best of both worlds. Sit and soak up the last of the days rays from your decks or go for a walk around your seaside complex, this is the perfect place to enjoy the ocean views & serene outdoors. This well managed strata offers many amenities including secure underground parking, indoor swimming pool, hot tub, gym, kayak storage, rec room, workshop & billiards room. Live a resort lifestyle with marinas, tennis courts & the waterfront walkway just steps from your door. Situated just minutes to BC Ferries, the Airport, & downtown Sidney, this home offers outstanding value in an ideal setting. Proudly Presented by Ann Watley Personal Real Estate Corporation, contact us any time for further details (id:51532)
Tags
| Property Summary |
|---|
| Building |
|---|
| Level | Rooms | Dimensions |
|---|---|---|
| Lower level | Balcony | 24 ft x 6 ft |
| Bedroom | 14 ft x 11 ft | |
| Primary Bedroom | 17 ft x 12 ft | |
| Bathroom | 3-Piece | |
| Bathroom | 4-Piece | |
| Bedroom | 13 ft x 9 ft | |
| Main level | Balcony | 13 ft x 7 ft |
| Living room | 18 ft x 15 ft | |
| Dining room | 13 ft x 9 ft | |
| Kitchen | 15 ft x 8 ft | |
| Bathroom | 2-Piece | |
| Entrance | 13 ft x 5 ft |
| Features | |||||
|---|---|---|---|---|---|
| Level lot | Park setting | Private setting | |||
| Irregular lot size | Other | Marine Oriented | |||
| None | |||||

























































