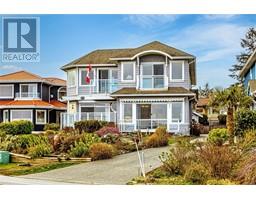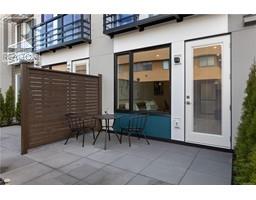2436 Ocean Ave Sidney South-East, Sidney, British Columbia, CA
Address: 2436 Ocean Ave, Sidney, British Columbia
Summary Report Property
- MKT ID974506
- Building TypeHouse
- Property TypeSingle Family
- StatusBuy
- Added15 weeks ago
- Bedrooms4
- Bathrooms3
- Area2522 sq. ft.
- DirectionNo Data
- Added On20 Dec 2024
Property Overview
PRICE CHANGE!!! Wake up to ocean views every day from the comfort of your own home. Experience coastal living at its finest with this renovated residence in Sidney, offering panoramic ocean views right across the street. Boasting over 2,500 sqft of living space, this home includes 4 bedrooms, 3 bathrooms and 2 kitchens. The main kitchen and dining area are a generous space, including stainless steel appliances, tile floors in the kitchen and hardwood in the dining, with an ocean backdrop. The downstairs suite was tastefully renovated 3 years ago, new trim, paint, flooring, lighting, and ss appliances. Separate laundry up and down and plenty of storage space. New driveway 2 years ago, gutters and soffits done 7 years ago, roof redone approx 10 years ago. This home is perfect for generating income while living in a desirable neighbourhood just steps from the ocean and Sidney’s downtown area. Schools, transit, ferries and airport are all close by. Subdivision Potential! (id:51532)
Tags
| Property Summary |
|---|
| Building |
|---|
| Level | Rooms | Dimensions |
|---|---|---|
| Lower level | Storage | 11'5 x 7'7 |
| Porch | 41'0 x 6'0 | |
| Bathroom | 14'4 x 5'0 | |
| Laundry room | 7'1 x 6'2 | |
| Bedroom | 10'6 x 9'2 | |
| Bedroom | 14'11 x 10'6 | |
| Entrance | 9'7 x 8'6 | |
| Living room | 14'3 x 12'7 | |
| Kitchen | 15'8 x 13'2 | |
| Main level | Balcony | 40'6 x 7'0 |
| Ensuite | 8'10 x 6'0 | |
| Bathroom | 12'0 x 7'8 | |
| Bedroom | 12'0 x 11'1 | |
| Primary Bedroom | 15'3 x 12'0 | |
| Kitchen | 15'6 x 10'0 | |
| Dining room | 11'2 x 11'2 | |
| Living room | 18'7 x 14'7 |
| Features | |||||
|---|---|---|---|---|---|
| Central location | Curb & gutter | Level lot | |||
| Park setting | Southern exposure | Partially cleared | |||
| Other | Rectangular | Marine Oriented | |||
| None | |||||




































































































