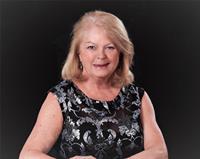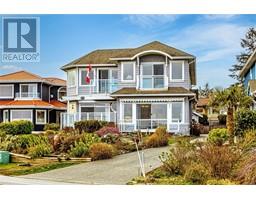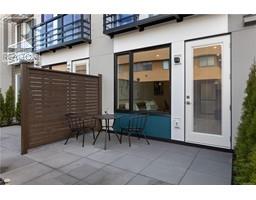309 2550 Bevan Ave The Residences at Portside, Sidney, British Columbia, CA
Address: 309 2550 Bevan Ave, Sidney, British Columbia
Summary Report Property
- MKT ID983488
- Building TypeApartment
- Property TypeSingle Family
- StatusBuy
- Added6 weeks ago
- Bedrooms2
- Bathrooms2
- Area1274 sq. ft.
- DirectionNo Data
- Added On18 Feb 2025
Property Overview
STUNNING WATERVIEW 2 bdrm. 2 bath condo with SOUTHEAST EXPOSURE. Pride of ownership is evident from the moment you enter. Large picture windows to enjoy the water, mountain & park views Entertainment sized living & dining room with a gas fireplace. Updated kitchen with eating area & sliding glass doors to the covered balcony. Spacious Primary bedroom with a walk-in closet, 3-piece ensuite & doors out to the balcony. Storage room in the unit or it could be a small office. There's also a storage locker on the same floor. Secure, underground parking as well as lots of guest parking. Amenities include a large sundeck with fabulous views, a library & an exercise room. Portside was remediated with new exterior cladding, decks, windows & roof. There's no age restriction. a dog or cat is allowed (no size restriction), rentals allowed ( 90 days or more) BBQ's allowed. (please refer to Bylaws) Prime location just steps from the waterfront walkway, park, fishing pier, shops & restaurants. A 'must see' in this price range. Quick possession possible. (id:51532)
Tags
| Property Summary |
|---|
| Building |
|---|
| Level | Rooms | Dimensions |
|---|---|---|
| Main level | Eating area | 10 ft x 7 ft |
| Balcony | 12 ft x 12 ft | |
| Ensuite | 3-Piece | |
| Primary Bedroom | 16 ft x 12 ft | |
| Bathroom | 4-Piece | |
| Bedroom | 11 ft x 9 ft | |
| Kitchen | 14 ft x 8 ft | |
| Living room | 18 ft x 12 ft | |
| Dining room | 12 ft x 11 ft | |
| Storage | 6 ft x 5 ft | |
| Entrance | 12 ft x 8 ft |
| Features | |||||
|---|---|---|---|---|---|
| Central location | Level lot | Private setting | |||
| Irregular lot size | Other | Marine Oriented | |||
| None | |||||



















































