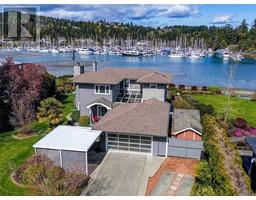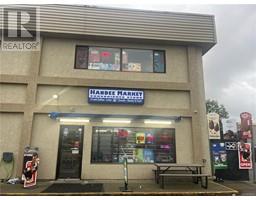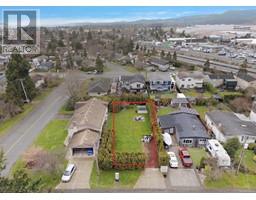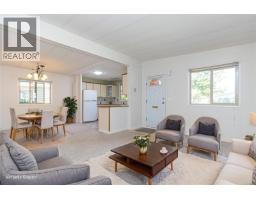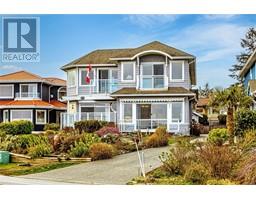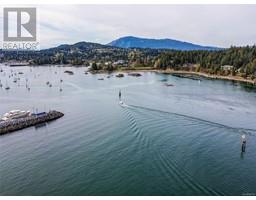418 9650 First St Chateau Nova, Sidney, British Columbia, CA
Address: 418 9650 First St, Sidney, British Columbia
Summary Report Property
- MKT ID996436
- Building TypeApartment
- Property TypeSingle Family
- StatusBuy
- Added9 weeks ago
- Bedrooms2
- Bathrooms2
- Area1260 sq. ft.
- DirectionNo Data
- Added On27 Apr 2025
Property Overview
180 ° Stunning Ocean Views! w/blue sky & Mt Baker! Top Floor, bright, large Sidney condo, that is one of the few that come with a private garage just for this unit. Located across the street from the ocean, with designated paths & waterfront walkways. This 2 bed/2 bath corner unit offers skylights & huge windows & is flooded with natural light & outstanding vista views. The layout provides good separation of bedrooms with generous primary having w/i closet & a lrg ensuite. A large eat in kitchen with pantry. Entertainment sized living & dining are open & bright & feature a new gas fireplace. Loads of storage & lrg laundry space. It is a well managed, well maintained, friendly building sitting on park like grounds & steps to Tulsta Park & the small art gallery there. Just a few level blocks to shopping, waterfront dining, coffee, health services, spa & more. You are on the waters edge in the heart of an active darling Seaside Town. Beaches, Parks, Theaters, Library, Ocean front Bandstand - there's so much to do here & you're only minutes to international airport & BC Ferries. (id:51532)
Tags
| Property Summary |
|---|
| Building |
|---|
| Level | Rooms | Dimensions |
|---|---|---|
| Main level | Balcony | 11 ft x 6 ft |
| Bathroom | 9 ft x 5 ft | |
| Ensuite | 11 ft x 9 ft | |
| Bedroom | 12 ft x 10 ft | |
| Primary Bedroom | 20 ft x 12 ft | |
| Dining nook | 8 ft x 6 ft | |
| Kitchen | 10 ft x 8 ft | |
| Living room | 17 ft x 16 ft | |
| Dining room | 17 ft x 10 ft | |
| Other | 14 ft x 4 ft | |
| Entrance | 13 ft x 5 ft |
| Features | |||||
|---|---|---|---|---|---|
| Central location | Curb & gutter | Level lot | |||
| Park setting | Southern exposure | Partially cleared | |||
| Other | Rectangular | Marine Oriented | |||
| None | |||||












































