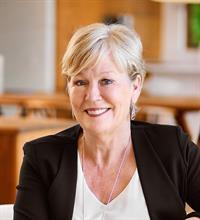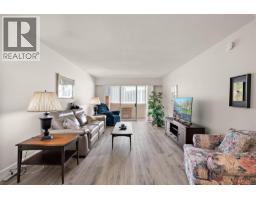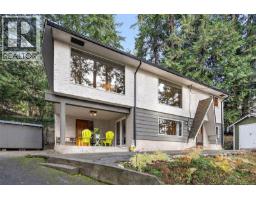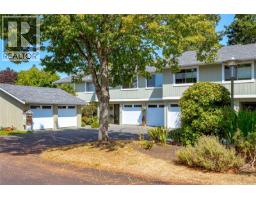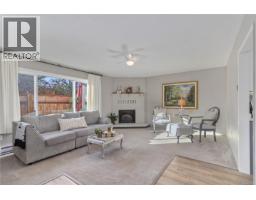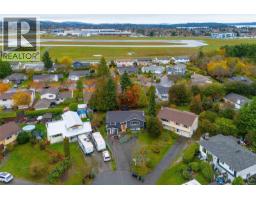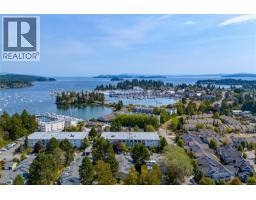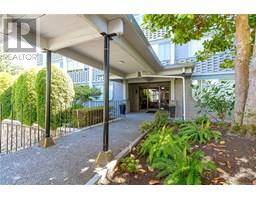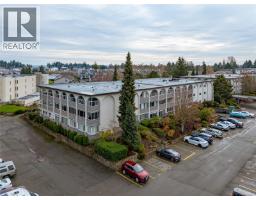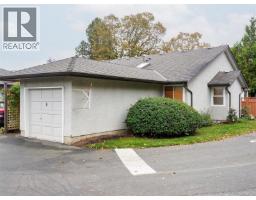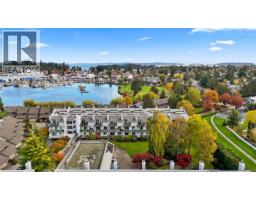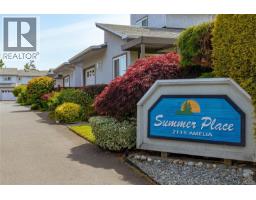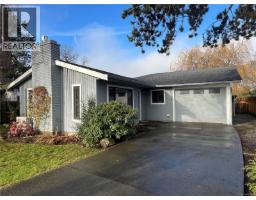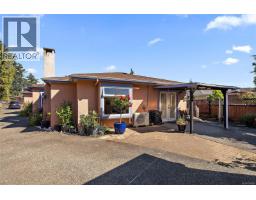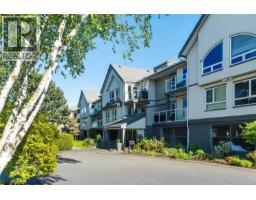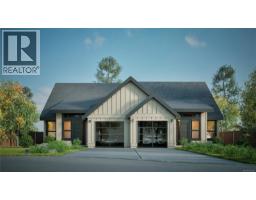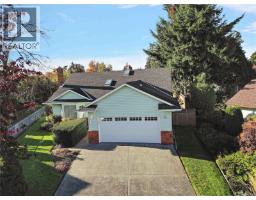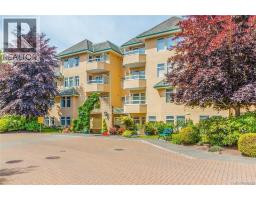6 10008 Third St Wildwood Close, Sidney, British Columbia, CA
Address: 6 10008 Third St, Sidney, British Columbia
Summary Report Property
- MKT ID1015796
- Building TypeRow / Townhouse
- Property TypeSingle Family
- StatusBuy
- Added14 weeks ago
- Bedrooms2
- Bathrooms2
- Area992 sq. ft.
- DirectionNo Data
- Added On10 Oct 2025
Property Overview
Open House Sunday October 12, 11-1. Beautifully renovated in 2021, this 2 bed, 2 bath home is located on a quiet street in the highly desirable Sidney by the Sea. Inside, you’ll love the fabulous open kitchen with an eat up island, crisp white cabinetry, backsplash, eating nook, SS appliances and more! Renovated bathroom, paint and vinyl flooring. The living area offers a lovely electric fireplace for those cozy winter evenings. Spacious primary bedroom with a 3 piece ensuite and access to the patio. The second bedroom could also be used as an office. Separate storage unit and the potential for two parking spots. This bright, functional layout offers two private patios—front and back—perfect for relaxing or entertaining. Just a short walk to downtown Sidney with easy access to shops, restaurants, and the scenic seawall walk. Whether you’re looking for a full-time home or a seaside retreat, this move-in ready unit has it all. This one truly is a must see! (id:51532)
Tags
| Property Summary |
|---|
| Building |
|---|
| Level | Rooms | Dimensions |
|---|---|---|
| Main level | Laundry room | 9' x 5' |
| Ensuite | 3-Piece | |
| Bedroom | 10' x 9' | |
| Bathroom | 2-Piece | |
| Primary Bedroom | Measurements not available x 17 ft | |
| Kitchen | 10' x 8' | |
| Dining room | 9' x 8' | |
| Living room | Measurements not available x 12 ft | |
| Patio | 7' x 6' | |
| Patio | 11' x 10' | |
| Entrance | 4' x 6' |
| Features | |||||
|---|---|---|---|---|---|
| Irregular lot size | Other | Open | |||
| Refrigerator | Stove | Washer | |||
| Dryer | None | ||||























