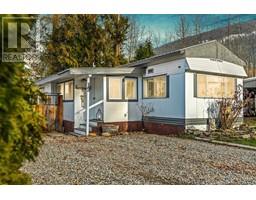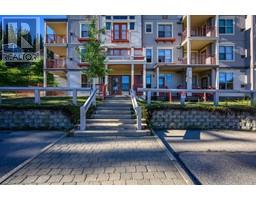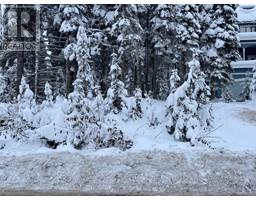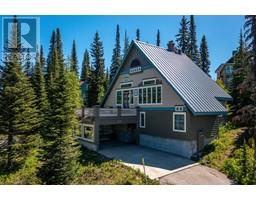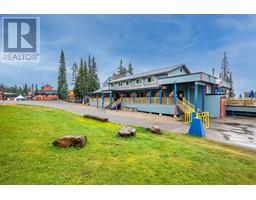139 Main Street Unit# 225 Silver Star, SILVER STAR, British Columbia, CA
Address: 139 Main Street Unit# 225, Silver Star, British Columbia
Summary Report Property
- MKT ID10331215
- Building TypeApartment
- Property TypeSingle Family
- StatusBuy
- Added15 weeks ago
- Bedrooms3
- Bathrooms2
- Area940 sq. ft.
- DirectionNo Data
- Added On08 Jan 2025
Property Overview
Immerse yourself in the allure of mountain living with this exquisite 3 bedroom, 2 bathroom unit, nestled in the Lord Aberdeen Building on the 2nd floor, boasting breathtaking views of the vibrant SilverStar Mountain Resort Village. Situated directly above a well-stocked general store, this home offers unmatched convenience for all your needs. Step inside to discover a harmonious blend of warmth and modern comfort, with vinyl plank flooring & tile, excellent for brushing off the snow keeping everything low maintenance & warm carpeting in the bedrooms. The quaint balcony invites you to soak in the picturesque village scenery, offering a serene retreat after a day of adventure. Directly outside your doorstep is a convenient shared hot tub, perfect for relaxing under starlit skies. Two handy lockers adjacent to the hot tub add valuable storage space for your mountain gear. Although parking is on a first-come, first-serve basis, the central location means you're always in the heart of the action. Living at SilverStar Mountain Resort in Vernon, BC, you'll enjoy a plethora of benefits, including: direct access to world class ski slopes, mountain biking, skating, and hiking. Living a life of health and wellness is made easy. This charming unit is not just a home; it's a gateway to a life filled with adventure and memories. (id:51532)
Tags
| Property Summary |
|---|
| Building |
|---|
| Level | Rooms | Dimensions |
|---|---|---|
| Main level | 3pc Bathroom | 8'9'' x 4'11'' |
| Bedroom | 8'9'' x 8'6'' | |
| Bedroom | 10'2'' x 13'6'' | |
| 3pc Ensuite bath | 8'5'' x 4'10'' | |
| Primary Bedroom | 10'6'' x 16'11'' | |
| Living room | 12'4'' x 10'4'' | |
| Dining room | 12'4'' x 6'2'' | |
| Kitchen | 12'4'' x 9'2'' |
| Features | |||||
|---|---|---|---|---|---|
| One Balcony | Surfaced | Refrigerator | |||
| Dishwasher | Range - Electric | Microwave | |||
| Cable TV | |||||




















































