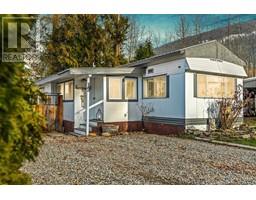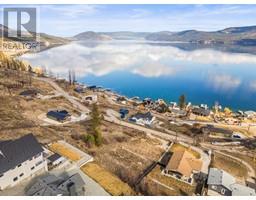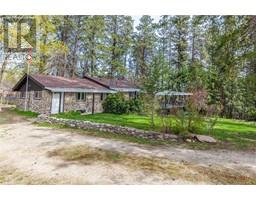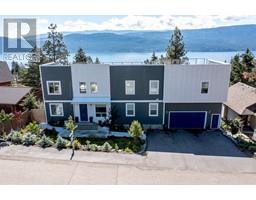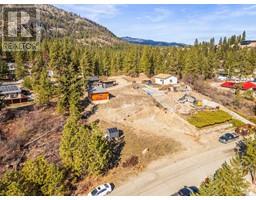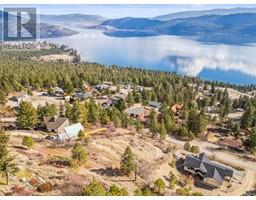2100 43 Avenue Unit# 102 Harwood, Vernon, British Columbia, CA
Address: 2100 43 Avenue Unit# 102, Vernon, British Columbia
Summary Report Property
- MKT ID10333877
- Building TypeRow / Townhouse
- Property TypeSingle Family
- StatusBuy
- Added12 weeks ago
- Bedrooms3
- Bathrooms2
- Area1545 sq. ft.
- DirectionNo Data
- Added On05 Feb 2025
Property Overview
Welcome to this well-kept 3-bedroom, 2-bathroom townhome in the heart of Vernon, offering everything a family could want! The home is bathed in natural light thanks to updated windows and features a thoughtful layout that maximizes space and comfort. The main level boasts a bright living area, a functional kitchen, and easy access to your two parking spots just steps from the front door. Upstairs, you’ll find three spacious bedrooms, including one with access to a private, enclosed patio—perfect for relaxing with your morning coffee or creating a cozy retreat. The finished basement provides extra living space, ideal for a playroom, home office, or media room. Outside, enjoy the family-friendly perks of the complex, which include a park, an in-ground pool visible from the front window, and proximity to local amenities. With 3 visitor spots and plenty of parking along the road for added convenience. This charming home offers the perfect combination of convenience, comfort, and community. Don’t miss your chance to make it your own—schedule a showing today! (id:51532)
Tags
| Property Summary |
|---|
| Building |
|---|
| Land |
|---|
| Level | Rooms | Dimensions |
|---|---|---|
| Second level | Bedroom | 9'0'' x 12'1'' |
| 3pc Bathroom | 9'0'' x 5'9'' | |
| Bedroom | 10'0'' x 11'6'' | |
| Primary Bedroom | 10'0'' x 12'11'' | |
| Lower level | Storage | 6'10'' x 3'8'' |
| Other | 10'10'' x 9'10'' | |
| 3pc Bathroom | 7'11'' x 8'2'' | |
| Family room | 15'5'' x 17'8'' | |
| Main level | Kitchen | 9'11'' x 9'7'' |
| Dining room | 9'1'' x 9'7'' | |
| Living room | 15'7'' x 17'2'' | |
| Foyer | 6'3'' x 4'1'' |
| Features | |||||
|---|---|---|---|---|---|
| Level lot | One Balcony | Surfaced | |||
| Refrigerator | Dishwasher | Range - Electric | |||
| Microwave | Washer & Dryer | Central air conditioning | |||




























































