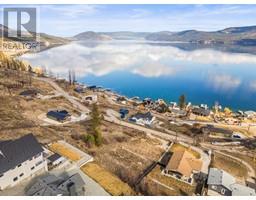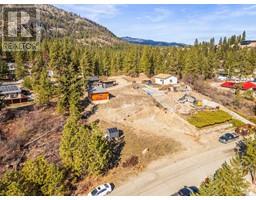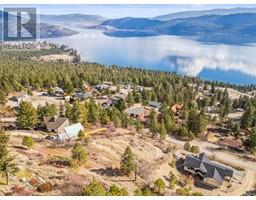331 Killarney Way Okanagan North, Vernon, British Columbia, CA
Address: 331 Killarney Way, Vernon, British Columbia
Summary Report Property
- MKT ID10343328
- Building TypeHouse
- Property TypeSingle Family
- StatusBuy
- Added11 weeks ago
- Bedrooms2
- Bathrooms1
- Area1479 sq. ft.
- DirectionNo Data
- Added On19 Apr 2025
Property Overview
Your secluded retreat awaits in the Killiney Beach Park community- a quick 5 minute walk to Okanagan Lake and the Killiney Beach boat launch! Perfect abode for a family, retirees, or vacation[ers]- featuring a warm & inviting 2 bed, 1 bath rancher. Fully fenced & meticulously landscaped, this 0.55-acre lot has something for everyone in your family! Spend hours outside in the beautiful yard, enjoy the peek-a-boo view of Okanagan Lake, grow vegetables in your own greenhouse, enjoy apricots, apples& plums from your fruit trees.Then, kick back on your wrap around covered deck overlooking your private yard after a long day of outdoor games with your favourite people.Inviting you inside the main house- the bright living room with oversized windows bathe the room with light, a handsome stone gas fireplace, renovated kitchen & bathroom & updated flooring complete the space.The dining room & kitchen both have direct access to the covered deck for seamless alfresco entertaining & dining. 2 spacious bedrooms, a renovated main bath, large mudroom & laundry area complete the main level.The basement is unfinished & awaits your ideas, perhaps a rental suite, an AirBnB or in-law suite; all mortgage helpers.This amazing location is in the heart of British Columbia’s beautiful Okanagan Valley, it's near the beach, boasts private park-like setting with fruit trees, garden & greenhouse all make this the perfect family lake house!Come experience this property for yourself, you will fall in love! (id:51532)
Tags
| Property Summary |
|---|
| Building |
|---|
| Level | Rooms | Dimensions |
|---|---|---|
| Main level | Pantry | 6'9'' x 4'7'' |
| Mud room | 13'5'' x 12'1'' | |
| Laundry room | 12'1'' x 5'2'' | |
| 4pc Bathroom | 9'7'' x 7'7'' | |
| Bedroom | 14'8'' x 11'8'' | |
| Primary Bedroom | 16'5'' x 12'2'' | |
| Dining room | 19'5'' x 10'1'' | |
| Living room | 20'5'' x 15'3'' | |
| Kitchen | 13'3'' x 12'0'' |
| Features | |||||
|---|---|---|---|---|---|
| Private setting | Treed | Balcony | |||
| RV(1) | Refrigerator | Dishwasher | |||
| Dryer | Range - Electric | Microwave | |||
| Washer | |||||





































































































